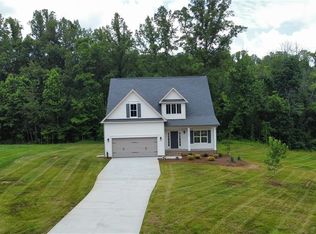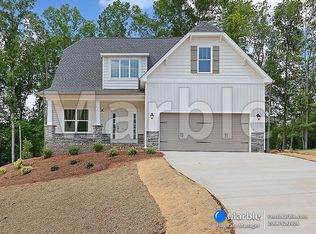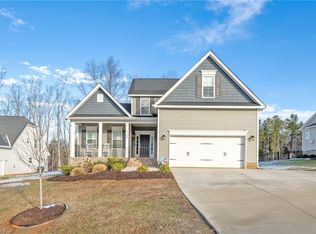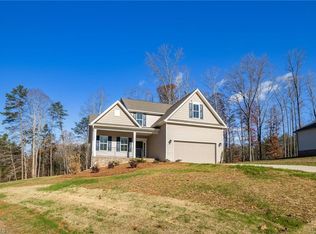Sold for $531,400 on 03/26/24
$531,400
7744 Sedgewick Ridge Rd, Lewisville, NC 27023
3beds
2,570sqft
Stick/Site Built, Residential, Single Family Residence
Built in 2024
1.21 Acres Lot
$587,800 Zestimate®
$--/sqft
$2,708 Estimated rent
Home value
$587,800
$558,000 - $623,000
$2,708/mo
Zestimate® history
Loading...
Owner options
Explore your selling options
What's special
Looking for a house with most of the living space on the main level - this is it! The popular Aster plan offers a total of 3 bedrooms, 3.5 baths with an open concept dining, kitchen, & great room. Convenient location for home office right off front entry - could be used as additional bedroom. The owner's suite is located on the main floor. The only spaces upstairs is a bonus room and full bath. With a completion date of March 2024, spring into the new year with your brand new Arden home in a great location - right in the heart of Lewisville, NC! Cul-de-sac lot. Pictures are updated with construction progress. Msmts & Info taken from bldr plans/specs, subject to change {ASTER PLAN - ELEVATION B}
Zillow last checked: 8 hours ago
Listing updated: April 11, 2024 at 08:58am
Listed by:
Jerri Banner 336-409-0724,
Banner Team Properties Brokered by EXP Realty,
Jerri Banner 336-409-0724,
eXp Realty
Bought with:
Thomas McAbee, 326196
Fader Real Estate at ERA Live Moore
Source: Triad MLS,MLS#: 1127826 Originating MLS: Winston-Salem
Originating MLS: Winston-Salem
Facts & features
Interior
Bedrooms & bathrooms
- Bedrooms: 3
- Bathrooms: 4
- Full bathrooms: 3
- 1/2 bathrooms: 1
- Main level bathrooms: 3
Primary bedroom
- Level: Main
- Dimensions: 14.83 x 17.42
Bedroom 2
- Level: Main
- Dimensions: 13.5 x 11.67
Bedroom 3
- Level: Main
- Dimensions: 12.17 x 11.67
Bonus room
- Level: Second
- Dimensions: 15.42 x 17.42
Dining room
- Level: Main
- Dimensions: 9.83 x 15.75
Great room
- Level: Main
- Dimensions: 19 x 14.25
Kitchen
- Level: Main
Office
- Level: Main
- Dimensions: 11.67 x 4
Heating
- Heat Pump, Electric
Cooling
- Heat Pump
Appliances
- Included: Dishwasher, Disposal, Electric Water Heater
- Laundry: Dryer Connection, Main Level, Washer Hookup
Features
- Great Room, Ceiling Fan(s), Dead Bolt(s), Soaking Tub, Kitchen Island, Pantry
- Flooring: Carpet, Laminate, Tile
- Basement: Crawl Space
- Attic: Floored
- Number of fireplaces: 1
- Fireplace features: Great Room
Interior area
- Total structure area: 2,570
- Total interior livable area: 2,570 sqft
- Finished area above ground: 2,570
Property
Parking
- Total spaces: 2
- Parking features: Driveway, Garage, Garage Door Opener, Attached, Garage Faces Front
- Attached garage spaces: 2
- Has uncovered spaces: Yes
Features
- Levels: One
- Stories: 1
- Patio & porch: Porch
- Pool features: None
- Fencing: None
Lot
- Size: 1.21 Acres
- Dimensions: 271 x 44 x 336 x 264
- Features: Cul-De-Sac, Not in Flood Zone
Details
- Parcel number: 5876517946
- Zoning: RS20
- Special conditions: Owner Sale
Construction
Type & style
- Home type: SingleFamily
- Architectural style: Transitional
- Property subtype: Stick/Site Built, Residential, Single Family Residence
Materials
- Brick, Vinyl Siding, Wood Siding
Condition
- New Construction
- New construction: Yes
- Year built: 2024
Utilities & green energy
- Sewer: Septic Tank
- Water: Public
Community & neighborhood
Security
- Security features: Carbon Monoxide Detector(s)
Location
- Region: Lewisville
- Subdivision: Sedgewick Ridge
Other
Other facts
- Listing agreement: Exclusive Right To Sell
- Listing terms: Cash,Conventional,FHA,VA Loan
Price history
| Date | Event | Price |
|---|---|---|
| 3/26/2024 | Sold | $531,400-0.7% |
Source: | ||
| 3/2/2024 | Pending sale | $534,900 |
Source: | ||
| 12/15/2023 | Listed for sale | $534,900 |
Source: | ||
| 12/9/2023 | Listing removed | $534,900 |
Source: | ||
| 11/3/2023 | Price change | $534,900+1.2% |
Source: | ||
Public tax history
| Year | Property taxes | Tax assessment |
|---|---|---|
| 2025 | $4,416 +98.5% | $554,700 +146.5% |
| 2024 | $2,225 +657.9% | $225,000 +623.5% |
| 2023 | $294 | $31,100 |
Find assessor info on the county website
Neighborhood: 27023
Nearby schools
GreatSchools rating
- 8/10Lewisville ElementaryGrades: PK-5Distance: 1.5 mi
- 4/10Meadowlark MiddleGrades: 6-8Distance: 4.2 mi
- 9/10Reagan High SchoolGrades: 9-12Distance: 5.8 mi
Schools provided by the listing agent
- Elementary: Lewisville
- Middle: Meadowlark
- High: Reagan
Source: Triad MLS. This data may not be complete. We recommend contacting the local school district to confirm school assignments for this home.
Get a cash offer in 3 minutes
Find out how much your home could sell for in as little as 3 minutes with a no-obligation cash offer.
Estimated market value
$587,800
Get a cash offer in 3 minutes
Find out how much your home could sell for in as little as 3 minutes with a no-obligation cash offer.
Estimated market value
$587,800



