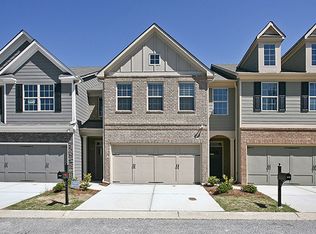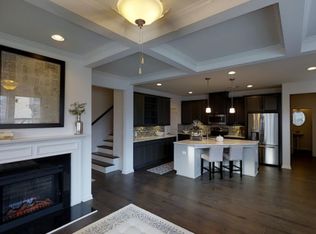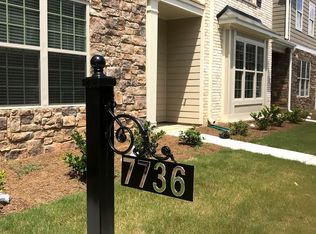Closed
$310,000
7744 Rutgers Cir, Fairburn, GA 30213
3beds
1,936sqft
Townhouse
Built in 2017
1,001.88 Square Feet Lot
$301,100 Zestimate®
$160/sqft
$2,122 Estimated rent
Home value
$301,100
$286,000 - $316,000
$2,122/mo
Zestimate® history
Loading...
Owner options
Explore your selling options
What's special
7744 Rutgers Circle - Welcome home to this stunning townhome that exudes curb appeal. The open-concept kitchen and living room provides so much space for gathering and entertaining. Huge island with seating, a ton of counter space, and a spacious pantry is any chef's dream! Upper level has a split floor plan containing a spacious primary bedroom with ensuite bath, two secondary bedrooms that share a full bath. Laundry room is also located on the upper level for convenience. This home has been FRESHLY PAINTED top to bottom, and the carpet has just been cleaned. ALL major appliances STAY in addition to: a Ring doorbell, two Nest thermostats, and a Chamberlain MyQ Garage Opener! Home condition is like new and is truly move in ready! Community has a gorgeous pool and multiple tennis courts, as well as a clubhouse with gathering space. Easy access to the interstate, near so much shopping and many restaurants, this neighborhood community has everything you need.
Zillow last checked: 8 hours ago
Listing updated: October 05, 2023 at 06:17am
Listed by:
Group 404-495-8392,
Harry Norman Realtors,
Macy Moore 678-708-5539
Bought with:
Sonya Hughes, 422121
BHGRE Metro Brokers
Source: GAMLS,MLS#: 10194648
Facts & features
Interior
Bedrooms & bathrooms
- Bedrooms: 3
- Bathrooms: 3
- Full bathrooms: 2
- 1/2 bathrooms: 1
Kitchen
- Features: Breakfast Area, Kitchen Island, Pantry
Heating
- Electric, Central
Cooling
- Electric, Ceiling Fan(s), Central Air
Appliances
- Included: Dryer, Washer, Dishwasher, Microwave, Oven/Range (Combo), Refrigerator, Stainless Steel Appliance(s)
- Laundry: Upper Level
Features
- Double Vanity, Separate Shower, Walk-In Closet(s)
- Flooring: Hardwood, Carpet
- Basement: None
- Attic: Pull Down Stairs
- Number of fireplaces: 1
- Fireplace features: Living Room
- Common walls with other units/homes: 2+ Common Walls
Interior area
- Total structure area: 1,936
- Total interior livable area: 1,936 sqft
- Finished area above ground: 1,936
- Finished area below ground: 0
Property
Parking
- Total spaces: 2
- Parking features: Garage
- Has garage: Yes
Features
- Levels: Two
- Stories: 2
- Body of water: None
Lot
- Size: 1,001 sqft
- Features: Level
Details
- Parcel number: 09F070000337129
Construction
Type & style
- Home type: Townhouse
- Architectural style: Traditional
- Property subtype: Townhouse
- Attached to another structure: Yes
Materials
- Stone
- Foundation: Slab
- Roof: Composition
Condition
- Resale
- New construction: No
- Year built: 2017
Details
- Warranty included: Yes
Utilities & green energy
- Sewer: Public Sewer
- Water: Public
- Utilities for property: Cable Available, Sewer Connected, Electricity Available
Community & neighborhood
Security
- Security features: Smoke Detector(s)
Community
- Community features: Pool, Tennis Court(s)
Location
- Region: Fairburn
- Subdivision: Renaissance At South Park
HOA & financial
HOA
- Has HOA: Yes
- HOA fee: $1,800 annually
- Services included: Maintenance Structure, Maintenance Grounds, Pest Control, Swimming, Tennis
Other
Other facts
- Listing agreement: Exclusive Right To Sell
- Listing terms: Cash,Conventional,FHA
Price history
| Date | Event | Price |
|---|---|---|
| 10/2/2023 | Sold | $310,000+0.6%$160/sqft |
Source: | ||
| 9/5/2023 | Pending sale | $308,000$159/sqft |
Source: | ||
| 8/22/2023 | Listed for sale | $308,000+63.2%$159/sqft |
Source: | ||
| 9/14/2018 | Sold | $188,714$97/sqft |
Source: Public Record Report a problem | ||
Public tax history
| Year | Property taxes | Tax assessment |
|---|---|---|
| 2024 | $3,861 +135.8% | $118,720 +0.9% |
| 2023 | $1,637 -27.9% | $117,680 +22.1% |
| 2022 | $2,270 +1.9% | $96,360 +15.7% |
Find assessor info on the county website
Neighborhood: 30213
Nearby schools
GreatSchools rating
- 6/10Oakley Elementary SchoolGrades: PK-5Distance: 2.7 mi
- 6/10Bear Creek Middle SchoolGrades: 6-8Distance: 3.2 mi
- 3/10Creekside High SchoolGrades: 9-12Distance: 3.3 mi
Schools provided by the listing agent
- Elementary: Oakley
- Middle: Bear Creek
- High: Creekside
Source: GAMLS. This data may not be complete. We recommend contacting the local school district to confirm school assignments for this home.
Get a cash offer in 3 minutes
Find out how much your home could sell for in as little as 3 minutes with a no-obligation cash offer.
Estimated market value$301,100
Get a cash offer in 3 minutes
Find out how much your home could sell for in as little as 3 minutes with a no-obligation cash offer.
Estimated market value
$301,100


