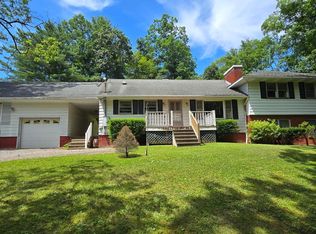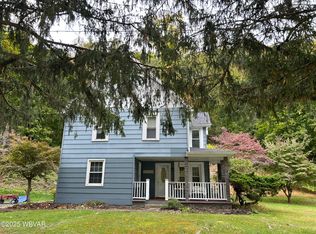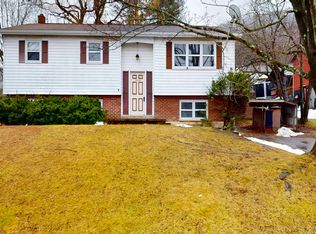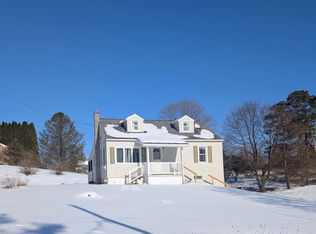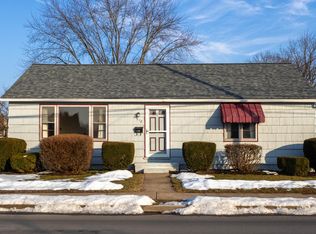This home is the perfect spot for those who love country living. Located approximately 10 miles from Montoursville, and about 10 miles from Rose Valley Lake. Directly below Rider Park. Sitting on .7 acres in Montoursville School District This home is located in a very versatile location.
The living area is 1,070SqFt Open Concept with 2 bedrooms, 1 full bath, All season room, large living room, dinning room, basement laundry and attached one car garage. Covered front porch, large back porch, covered back patio.
Recently updated this home has a new metal roof, windows, doors, and floors. Electric Heat pump, with back up oil furnace. In addition to central air.
Sale is as is.
200 Amp Electric
On Site Septic
Private Well
Must have bank approval to schedule showing
For sale by owner
$209,000
7744 Pleasant Valley Rd, Cogan Station, PA 17728
2beds
1,070sqft
Est.:
SingleFamily
Built in 1954
0.7 Acres Lot
$-- Zestimate®
$195/sqft
$-- HOA
What's special
Basement laundryAttached one car garageAll season roomNew metal roofCovered front porchLarge back porchElectric heat pump
- 39 days |
- 1,070 |
- 45 |
Listed by:
Property Owner (272) 209-8836
Facts & features
Interior
Bedrooms & bathrooms
- Bedrooms: 2
- Bathrooms: 1
- Full bathrooms: 1
Heating
- Baseboard, Heat pump, Electric, Oil
Cooling
- Central
Appliances
- Included: Dishwasher, Dryer, Freezer, Microwave, Range / Oven, Refrigerator, Washer
Features
- Flooring: Carpet, Hardwood, Laminate
- Basement: Unfinished
Interior area
- Total interior livable area: 1,070 sqft
Property
Parking
- Total spaces: 4
- Parking features: Garage - Attached
Features
- Exterior features: Stucco
- Has view: Yes
- View description: Mountain
Lot
- Size: 0.7 Acres
Details
- Parcel number: 112900011100000
Construction
Type & style
- Home type: SingleFamily
Materials
- Roof: Metal
Condition
- New construction: No
- Year built: 1954
Community & HOA
Location
- Region: Cogan Station
Financial & listing details
- Price per square foot: $195/sqft
- Tax assessed value: $103,060
- Annual tax amount: $2,410
- Date on market: 1/15/2026
Estimated market value
Not available
Estimated sales range
Not available
$1,292/mo
Price history
Price history
| Date | Event | Price |
|---|---|---|
| 1/15/2026 | Listed for sale | $209,000-0.5%$195/sqft |
Source: Owner Report a problem | ||
| 5/21/2025 | Sold | $210,000-8.1%$196/sqft |
Source: West Branch Valley AOR #WB-100490 Report a problem | ||
| 4/16/2025 | Pending sale | $228,500$214/sqft |
Source: West Branch Valley AOR #WB-100490 Report a problem | ||
| 3/11/2025 | Price change | $228,500-0.7%$214/sqft |
Source: West Branch Valley AOR #WB-100490 Report a problem | ||
| 2/11/2025 | Price change | $230,000-2.1%$215/sqft |
Source: West Branch Valley AOR #WB-100490 Report a problem | ||
| 11/22/2024 | Listed for sale | $235,000-6%$220/sqft |
Source: West Branch Valley AOR #WB-100490 Report a problem | ||
| 11/21/2024 | Listing removed | -- |
Source: Owner Report a problem | ||
| 9/5/2024 | Listed for sale | $250,000$234/sqft |
Source: Owner Report a problem | ||
Public tax history
Public tax history
| Year | Property taxes | Tax assessment |
|---|---|---|
| 2025 | $2,410 | $103,060 |
| 2024 | $2,410 | $103,060 |
| 2023 | $2,410 | $103,060 |
| 2022 | $2,410 +1.3% | $103,060 |
| 2021 | $2,380 | $103,060 |
| 2020 | $2,380 +6.4% | $103,060 |
| 2018 | $2,237 +5.2% | $103,060 |
| 2017 | $2,127 +3.3% | $103,060 |
| 2016 | $2,059 | $103,060 |
| 2015 | $2,059 | $103,060 |
| 2014 | -- | $103,060 |
| 2013 | -- | $103,060 +0% |
| 2012 | -- | $103,058 |
| 2011 | -- | $103,058 |
| 2010 | -- | $103,058 |
| 2009 | -- | -- |
| 2008 | -- | $103,060 |
| 2007 | -- | $103,060 |
| 2006 | -- | $103,060 |
| 2005 | -- | $103,060 +76% |
| 2004 | -- | $58,568 |
| 2003 | -- | $58,568 +8.3% |
| 2002 | -- | $54,098 |
| 2000 | -- | $54,098 |
Find assessor info on the county website
BuyAbility℠ payment
Est. payment
$1,297/mo
Principal & interest
$1078
Property taxes
$219
Climate risks
Neighborhood: 17728
Nearby schools
GreatSchools rating
- 7/10Hepburn-Lycoming El SchoolGrades: K-3Distance: 2.2 mi
- 6/10WILLIAMSPORT AREA MSGrades: 7-8Distance: 6.6 mi
- 5/10Williamsport Area Senior High SchoolGrades: 9-12Distance: 6.4 mi
