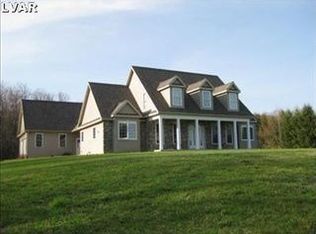Sold for $520,000
$520,000
7744 Fort Everett Rd, New Tripoli, PA 18066
3beds
1,743sqft
Single Family Residence
Built in 1987
5.17 Acres Lot
$536,600 Zestimate®
$298/sqft
$2,433 Estimated rent
Home value
$536,600
$483,000 - $596,000
$2,433/mo
Zestimate® history
Loading...
Owner options
Explore your selling options
What's special
OFFER DEADLINE TUESDAY APRIL 29!! This is the log cabin you’ve been dreaming of—peaceful, private, and overflowing with charm. Set on 5 acres of natural beauty, this one-of-a-kind retreat features a spring-fed, stocked pond where you can spend quiet afternoons fishing from the dock, and a koi pond with a cascading waterfall that brings tranquility to your yard.
The two-car garage comes complete with an attached greenhouse and potting shed, perfect for gardeners or hobbyists, while the expansive screened-in back porch invites you to kick back and soak in the views—rain or shine.
Inside, you’ll find 3 bright and airy bedrooms, thoughtfully designed living spaces, and that warm, unmistakable character only a true log home can offer. Whether you're looking for a full-time residence or a weekend getaway, this property offers the space, setting, and soul you’ve been waiting for.
Zillow last checked: 8 hours ago
Listing updated: May 23, 2025 at 11:27am
Listed by:
Randyl M. Walters 610-703-8137,
Keller Williams Northampton
Bought with:
Mark A. Lutz, RS270207
RE/MAX Real Estate
Source: GLVR,MLS#: 756197 Originating MLS: Lehigh Valley MLS
Originating MLS: Lehigh Valley MLS
Facts & features
Interior
Bedrooms & bathrooms
- Bedrooms: 3
- Bathrooms: 2
- Full bathrooms: 1
- 1/2 bathrooms: 1
Bedroom
- Level: Second
- Dimensions: 20.00 x 11.11
Bedroom
- Level: Second
- Dimensions: 11.40 x 22.40
Bedroom
- Description: Bedroom/Rec Room
- Level: Lower
- Dimensions: 18.10 x 21.00
Dining room
- Level: First
- Dimensions: 15.20 x 12.60
Other
- Level: Second
- Dimensions: 8.30 x 6.20
Half bath
- Level: First
- Dimensions: 6.40 x 4.90
Kitchen
- Level: First
- Dimensions: 11.40 x 11.70
Living room
- Level: First
- Dimensions: 15.40 x 24.50
Other
- Description: Screened Porch
- Level: First
- Dimensions: 41.90 x 6.11
Sunroom
- Description: Sunroom/entryway
- Level: First
- Dimensions: 30.50 x 7.20
Heating
- Baseboard, Ductless, Electric, Wood Stove
Cooling
- Ceiling Fan(s), Ductless
Appliances
- Included: Dishwasher, Electric Dryer, Electric Oven, Electric Range, Electric Water Heater, Microwave, Refrigerator
- Laundry: Electric Dryer Hookup
Features
- Dining Area, Separate/Formal Dining Room
- Flooring: Hardwood
- Basement: Daylight,Exterior Entry,Full,Partially Finished
Interior area
- Total interior livable area: 1,743 sqft
- Finished area above ground: 1,344
- Finished area below ground: 399
Property
Parking
- Total spaces: 2
- Parking features: Driveway, Detached, Garage
- Garage spaces: 2
- Has uncovered spaces: Yes
Features
- Levels: One and One Half
- Stories: 1
- Patio & porch: Enclosed, Porch
- Exterior features: Shed, Water Feature
- Has view: Yes
- View description: Lake
- Has water view: Yes
- Water view: Lake
Lot
- Size: 5.17 Acres
- Features: Pond on Lot
- Residential vegetation: Partially Wooded
Details
- Additional structures: Barn(s), Greenhouse, Shed(s), Workshop
- Parcel number: 550091148319 1
- Zoning: AP
- Special conditions: None
Construction
Type & style
- Home type: SingleFamily
- Architectural style: Log Home
- Property subtype: Single Family Residence
Materials
- Wood Siding
- Roof: Asphalt,Fiberglass
Condition
- Year built: 1987
Utilities & green energy
- Sewer: Septic Tank
- Water: Well
Community & neighborhood
Location
- Region: New Tripoli
- Subdivision: Not in Development
Other
Other facts
- Listing terms: Cash,Conventional,USDA Loan,VA Loan
- Ownership type: Fee Simple
Price history
| Date | Event | Price |
|---|---|---|
| 5/23/2025 | Sold | $520,000+15.6%$298/sqft |
Source: | ||
| 4/30/2025 | Pending sale | $449,900$258/sqft |
Source: | ||
| 4/24/2025 | Listed for sale | $449,900$258/sqft |
Source: | ||
Public tax history
| Year | Property taxes | Tax assessment |
|---|---|---|
| 2025 | $5,569 +7.4% | $224,700 |
| 2024 | $5,184 +3.4% | $224,700 |
| 2023 | $5,015 | $224,700 |
Find assessor info on the county website
Neighborhood: 18066
Nearby schools
GreatSchools rating
- 6/10Northwestern Lehigh El SchoolGrades: K-5Distance: 3.9 mi
- 7/10Northwestern Lehigh Middle SchoolGrades: 6-8Distance: 4 mi
- 8/10Northwestern Lehigh High SchoolGrades: 9-12Distance: 4.1 mi
Schools provided by the listing agent
- Elementary: Northwestern Lehigh Elementary School
- Middle: Northwestern Lehigh Middle School
- High: Northwestern Lehigh High School
- District: Northwestern Lehigh
Source: GLVR. This data may not be complete. We recommend contacting the local school district to confirm school assignments for this home.
Get a cash offer in 3 minutes
Find out how much your home could sell for in as little as 3 minutes with a no-obligation cash offer.
Estimated market value
$536,600
