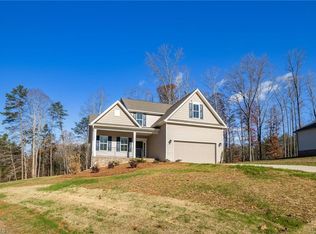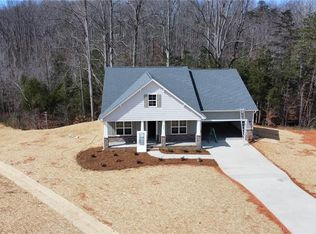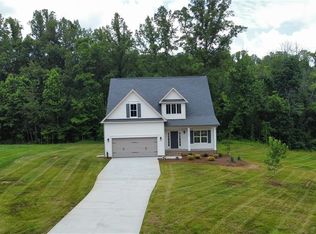Sold for $541,010 on 07/26/24
$541,010
7743 Sedgewick Ridge Rd, Lewisville, NC 27023
3beds
2,467sqft
Stick/Site Built, Residential, Single Family Residence
Built in 2024
3.43 Acres Lot
$557,400 Zestimate®
$--/sqft
$2,534 Estimated rent
Home value
$557,400
$502,000 - $619,000
$2,534/mo
Zestimate® history
Loading...
Owner options
Explore your selling options
What's special
New construction home on 3+ acre lot in Lewisville. The combination of exterior colors including gray siding, white trim with darker roof, shutters & gutters create a timeless appeal. Brick trim along bottom front and around front porch columns. Open main level with laminate hardwood floors, home office with french doors and 9 ft ceilings. Kitchen, dining and living room located on back of house next to sunroom that creates another living space to enjoy. Chiffon painted kitchen cabinets, upgraded quartz countertops and oversized island. Gas log fireplace in great room. Upstairs includes large primary bedroom with tray ceiling, primary bath with tub and tile shower. 2 secondary bedrooms both with walk in closets. Spacious loft area and large closet. No HOA. Established neighborhood close to schools and shopping. Reach out for more info! Msmts and specs taken from builders plans - subject to change. Cotton Grove plan, Elev D
Zillow last checked: 8 hours ago
Listing updated: July 26, 2024 at 01:38pm
Listed by:
Kayla Berry 336-528-3333,
Banner Team Properties Brokered by EXP Realty,
Jerri Banner 336-409-0724,
eXp Realty
Bought with:
Kim Green, 307785
Green Haven Realty
Source: Triad MLS,MLS#: 1136936 Originating MLS: Winston-Salem
Originating MLS: Winston-Salem
Facts & features
Interior
Bedrooms & bathrooms
- Bedrooms: 3
- Bathrooms: 3
- Full bathrooms: 2
- 1/2 bathrooms: 1
- Main level bathrooms: 1
Primary bedroom
- Level: Second
- Dimensions: 15.75 x 15.08
Bedroom 2
- Level: Second
- Dimensions: 12 x 11
Bedroom 3
- Level: Second
- Dimensions: 12 x 12
Dining room
- Level: Main
- Dimensions: 12.5 x 14.08
Great room
- Level: Main
- Dimensions: 17.67 x 15.75
Kitchen
- Level: Main
- Dimensions: 11 x 12.08
Loft
- Level: Second
- Dimensions: 13 x 10
Study
- Level: Main
- Dimensions: 12 x 10
Sunroom
- Level: Main
- Dimensions: 13.33 x 9
Heating
- Fireplace(s), Heat Pump, Electric, Propane
Cooling
- Heat Pump
Appliances
- Included: Microwave, Dishwasher, Disposal, Free-Standing Range, Electric Water Heater
- Laundry: Main Level, Washer Hookup
Features
- Ceiling Fan(s), Kitchen Island, Pantry
- Flooring: Carpet, Laminate, Tile
- Basement: Crawl Space
- Number of fireplaces: 1
- Fireplace features: Gas Log, Great Room
Interior area
- Total structure area: 2,467
- Total interior livable area: 2,467 sqft
- Finished area above ground: 2,467
Property
Parking
- Total spaces: 2
- Parking features: Driveway, Garage, Garage Door Opener, Attached, Garage Faces Front
- Attached garage spaces: 2
- Has uncovered spaces: Yes
Features
- Levels: Two
- Stories: 2
- Patio & porch: Porch
- Pool features: None
- Fencing: None
Lot
- Size: 3.43 Acres
- Features: Not in Flood Zone
Details
- Parcel number: 5876527134
- Zoning: RS20
- Special conditions: Owner Sale
Construction
Type & style
- Home type: SingleFamily
- Architectural style: Transitional
- Property subtype: Stick/Site Built, Residential, Single Family Residence
Materials
- Brick, Vinyl Siding
Condition
- New Construction
- New construction: Yes
- Year built: 2024
Utilities & green energy
- Sewer: Septic Tank
- Water: Public
Community & neighborhood
Location
- Region: Lewisville
- Subdivision: Sedgewick Ridge
Other
Other facts
- Listing agreement: Exclusive Right To Sell
- Listing terms: Cash,Conventional,FHA,VA Loan
Price history
| Date | Event | Price |
|---|---|---|
| 8/31/2024 | Listing removed | $499,900-7.6%$203/sqft |
Source: Arden Homes Report a problem | ||
| 7/26/2024 | Sold | $541,010+801.7% |
Source: | ||
| 4/18/2024 | Sold | $60,000-88.5%$24/sqft |
Source: Public Record Report a problem | ||
| 4/9/2024 | Pending sale | $519,900+4% |
Source: | ||
| 4/6/2024 | Price change | $499,900-3.8%$203/sqft |
Source: Arden Homes Report a problem | ||
Public tax history
| Year | Property taxes | Tax assessment |
|---|---|---|
| 2025 | $4,583 +758.4% | $575,700 +966.1% |
| 2024 | $534 +4.8% | $54,000 |
| 2023 | $510 | $54,000 |
Find assessor info on the county website
Neighborhood: 27023
Nearby schools
GreatSchools rating
- 8/10Lewisville ElementaryGrades: PK-5Distance: 1.5 mi
- 4/10Meadowlark MiddleGrades: 6-8Distance: 4.3 mi
- 9/10Reagan High SchoolGrades: 9-12Distance: 5.8 mi
Schools provided by the listing agent
- Elementary: Lewisville
- Middle: Meadowlark
- High: Reagan
Source: Triad MLS. This data may not be complete. We recommend contacting the local school district to confirm school assignments for this home.
Get a cash offer in 3 minutes
Find out how much your home could sell for in as little as 3 minutes with a no-obligation cash offer.
Estimated market value
$557,400
Get a cash offer in 3 minutes
Find out how much your home could sell for in as little as 3 minutes with a no-obligation cash offer.
Estimated market value
$557,400


