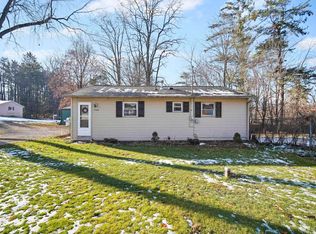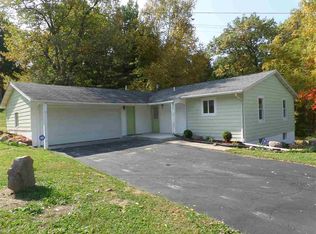Contact Jennifer for a showing: 734-255-0362 Immediate Occupancy! Enjoy living in this Sand Lake neighborhood, just in time for Summer! Traditional Bi-Level Home, 3 bedrooms, 2 full bathrooms, finished walkout basement, 2 car garage, corner lot, deck, shed, fire pit, central air. Washer and Dryer provided. Strictly, NO PETS. Non-Smokers. Tenant pays utilities. Tenant is responsible for water softener salt, lawn care and snow removal. Lease term through May 31, 2018. Security Deposit is one month's rent. Credit and Background Check; application fee.
This property is off market, which means it's not currently listed for sale or rent on Zillow. This may be different from what's available on other websites or public sources.


