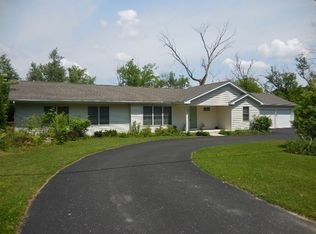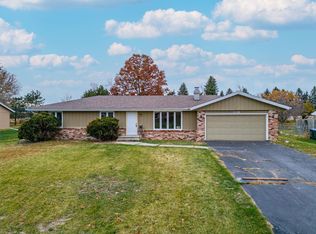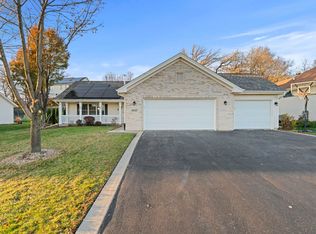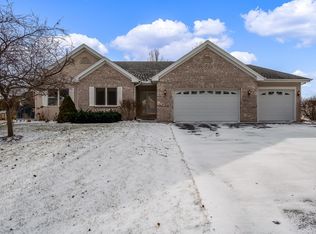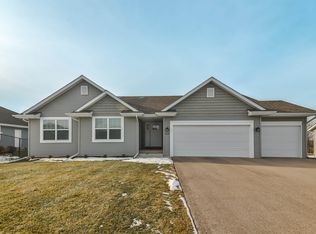Quality built Three Hammer new construction in the charming Village of Cherry Valley! This spacious and open ranch features: volume/cathedral ceilings in the main living area, kitchen with oversized island, granite countertops, pantry and stainless appliances; the primary bedroom features walk-in closet, double vanity and ceramic walk-in shower; "flex room" could be dining room, office or study; lower-level features raised ceiling heights, partial exposure and plumbed for bath-perfect for future finish! 3 1/2 car fully finished garage. Elegant hip roof, board and batten siding and brick exterior.
For sale
Price cut: $100 (1/19)
$399,800
7743 Cherry Hill Rd, Cherry Valley, IL 61016
3beds
1,897sqft
Est.:
Single Family Residence
Built in 2025
0.34 Acres Lot
$399,100 Zestimate®
$211/sqft
$-- HOA
What's special
Brick exteriorKitchen with oversized islandElegant hip roofGranite countertopsBoard and batten sidingStainless appliances
- 290 days |
- 1,420 |
- 39 |
Zillow last checked: 8 hours ago
Listing updated: January 18, 2026 at 08:17pm
Listed by:
Lisa Carroll 815-742-1741,
Century 21 Affiliated
Source: NorthWest Illinois Alliance of REALTORS®,MLS#: 202501666
Tour with a local agent
Facts & features
Interior
Bedrooms & bathrooms
- Bedrooms: 3
- Bathrooms: 2
- Full bathrooms: 2
- Main level bathrooms: 2
- Main level bedrooms: 3
Primary bedroom
- Level: Main
- Area: 184.6
- Dimensions: 14.2 x 13
Bedroom 2
- Level: Main
- Area: 122.1
- Dimensions: 11.1 x 11
Bedroom 3
- Level: Main
- Area: 127.44
- Dimensions: 11.8 x 10.8
Dining room
- Level: Main
- Area: 150.48
- Dimensions: 13.2 x 11.4
Kitchen
- Level: Main
- Area: 331.36
- Dimensions: 21.8 x 15.2
Living room
- Level: Main
- Area: 360.19
- Dimensions: 19.9 x 18.1
Heating
- Forced Air, Natural Gas
Cooling
- Central Air
Appliances
- Included: Dishwasher, Microwave, Stove/Cooktop, Gas Water Heater
- Laundry: Main Level
Features
- Great Room, Granite Counters
- Basement: Full,Partial Exposure
- Has fireplace: No
Interior area
- Total structure area: 1,897
- Total interior livable area: 1,897 sqft
- Finished area above ground: 1,897
- Finished area below ground: 0
Property
Parking
- Total spaces: 3
- Parking features: Asphalt, Attached, Garage Door Opener
- Garage spaces: 3
Features
- Patio & porch: Deck
Lot
- Size: 0.34 Acres
- Features: County Taxes, Partial Exposure, Subdivided
Details
- Parcel number: 1602404018
Construction
Type & style
- Home type: SingleFamily
- Architectural style: Ranch
- Property subtype: Single Family Residence
Materials
- Brick/Stone, Siding, Aluminum
- Roof: Shingle
Condition
- Year built: 2025
Utilities & green energy
- Electric: Circuit Breakers
- Sewer: City/Community
- Water: City/Community
Community & HOA
Community
- Security: Radon Mitigation Passive
- Subdivision: IL
Location
- Region: Cherry Valley
Financial & listing details
- Price per square foot: $211/sqft
- Price range: $399.8K - $399.8K
- Date on market: 4/8/2025
- Cumulative days on market: 287 days
- Ownership: Fee Simple
- Road surface type: Hard Surface Road
Estimated market value
$399,100
$379,000 - $419,000
$2,664/mo
Price history
Price history
| Date | Event | Price |
|---|---|---|
| 1/19/2026 | Price change | $399,8000%$211/sqft |
Source: | ||
| 9/24/2025 | Price change | $399,900-5.2%$211/sqft |
Source: | ||
| 4/8/2025 | Listed for sale | $421,900$222/sqft |
Source: | ||
Public tax history
Public tax history
Tax history is unavailable.BuyAbility℠ payment
Est. payment
$2,813/mo
Principal & interest
$1903
Property taxes
$770
Home insurance
$140
Climate risks
Neighborhood: 61016
Nearby schools
GreatSchools rating
- 7/10White Swan Elementary SchoolGrades: K-5Distance: 1 mi
- 2/10Bernard W Flinn Middle SchoolGrades: 6-8Distance: 4.3 mi
- 1/10Jefferson High SchoolGrades: 9-12Distance: 4.2 mi
Schools provided by the listing agent
- Elementary: Cherry Valley Elementary
- District: Rockford 205
Source: NorthWest Illinois Alliance of REALTORS®. This data may not be complete. We recommend contacting the local school district to confirm school assignments for this home.
