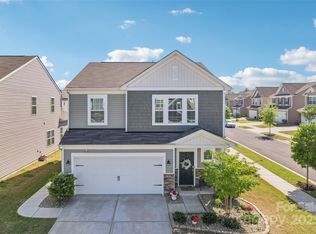Closed
$437,000
7742 Sea Turtle Way, Lancaster, SC 29720
4beds
2,263sqft
Single Family Residence
Built in 2021
0.14 Acres Lot
$438,700 Zestimate®
$193/sqft
$2,469 Estimated rent
Home value
$438,700
$417,000 - $461,000
$2,469/mo
Zestimate® history
Loading...
Owner options
Explore your selling options
What's special
OPEN TO BACKUP OFFERS! Step inside to find a light-filled interior featuring a modern white kitchen with granite countertops, stainless steel appliances, and ample cabinet space—perfect for both everyday living and entertaining. The open-concept floor plan flows seamlessly into the dining area and cozy living room, creating a warm and inviting atmosphere.
Enjoy the convenience of having the primary suite and laundry room on the main floor, offering true main-level living. The primary bedroom is a private retreat with a walk-in closet and an en-suite bath featuring dual vanities and a spacious shower. Upstairs, you'll find additional bedrooms and a flexible loft space—ideal for a home office, playroom, or guest area. Outside the fully fenced in backyard is perfect for pets, play, or relaxing evenings under the stars. With its corner-lot, convenient location to the second pool, and a close bus stop for your little ones! You’ll love the added space, privacy, and curb appeal. Schedule your private showing today!
Zillow last checked: 8 hours ago
Listing updated: November 18, 2025 at 06:41pm
Listing Provided by:
Jasmine Berryman jasmine.berryman@exprealty.com,
EXP Realty LLC Rock Hill
Bought with:
Jordan Smith
Realty One Group Revolution
Source: Canopy MLS as distributed by MLS GRID,MLS#: 4285392
Facts & features
Interior
Bedrooms & bathrooms
- Bedrooms: 4
- Bathrooms: 3
- Full bathrooms: 2
- 1/2 bathrooms: 1
- Main level bedrooms: 1
Primary bedroom
- Level: Main
Bedroom s
- Level: Upper
Bedroom s
- Level: Upper
Bedroom s
- Level: Upper
Bathroom half
- Level: Main
Bathroom full
- Level: Main
Bathroom full
- Level: Upper
Dining room
- Level: Main
Kitchen
- Level: Main
Laundry
- Level: Main
Living room
- Level: Main
Loft
- Level: Upper
Heating
- Electric, Forced Air, Zoned
Cooling
- Ceiling Fan(s), Central Air
Appliances
- Included: Dishwasher, Disposal, Electric Oven, Electric Range, Exhaust Fan, Ice Maker, Microwave, Refrigerator, Self Cleaning Oven, Washer/Dryer
- Laundry: Main Level
Features
- Kitchen Island, Open Floorplan, Pantry
- Flooring: Carpet, Tile, Vinyl
- Doors: Storm Door(s)
- Windows: Insulated Windows, Window Treatments
- Has basement: No
- Attic: Pull Down Stairs
Interior area
- Total structure area: 2,263
- Total interior livable area: 2,263 sqft
- Finished area above ground: 2,263
- Finished area below ground: 0
Property
Parking
- Total spaces: 2
- Parking features: Driveway, Attached Garage, Garage on Main Level
- Attached garage spaces: 2
- Has uncovered spaces: Yes
Features
- Levels: Two
- Stories: 2
- Pool features: Community
- Fencing: Back Yard,Fenced,Privacy
Lot
- Size: 0.14 Acres
Details
- Additional structures: Other
- Parcel number: 0015E0A175.00
- Zoning: Res
- Special conditions: Standard
Construction
Type & style
- Home type: SingleFamily
- Property subtype: Single Family Residence
Materials
- Hardboard Siding
- Foundation: Slab
Condition
- New construction: No
- Year built: 2021
Details
- Builder model: Sweetbay
- Builder name: Lennar
Utilities & green energy
- Sewer: County Sewer
- Water: County Water
- Utilities for property: Cable Available
Community & neighborhood
Security
- Security features: Carbon Monoxide Detector(s), Smoke Detector(s)
Community
- Community features: Clubhouse, Fitness Center, Playground, Pond, Sidewalks, Street Lights, Walking Trails
Location
- Region: Lancaster
- Subdivision: Walnut Creek
HOA & financial
HOA
- Has HOA: Yes
- HOA fee: $362 semi-annually
- Association name: Hawthorne Management
Other
Other facts
- Listing terms: Assumable,Cash,Conventional,FHA,USDA Loan,VA Loan
- Road surface type: Concrete, Paved
Price history
| Date | Event | Price |
|---|---|---|
| 11/18/2025 | Sold | $437,000-3.3%$193/sqft |
Source: | ||
| 10/31/2025 | Pending sale | $452,000$200/sqft |
Source: | ||
| 9/5/2025 | Price change | $452,000-1.1%$200/sqft |
Source: | ||
| 8/1/2025 | Listed for sale | $457,000-4.8%$202/sqft |
Source: | ||
| 5/3/2025 | Listing removed | $480,000$212/sqft |
Source: | ||
Public tax history
| Year | Property taxes | Tax assessment |
|---|---|---|
| 2024 | $4,381 | $12,680 |
| 2023 | $4,381 +2.1% | $12,680 |
| 2022 | $4,292 | $12,680 |
Find assessor info on the county website
Neighborhood: 29720
Nearby schools
GreatSchools rating
- 4/10Van Wyck ElementaryGrades: PK-4Distance: 5 mi
- 4/10Indian Land Middle SchoolGrades: 6-8Distance: 4.3 mi
- 7/10Indian Land High SchoolGrades: 9-12Distance: 2.3 mi
Schools provided by the listing agent
- Elementary: Van Wyck
- Middle: Indian Land
- High: Indian Land
Source: Canopy MLS as distributed by MLS GRID. This data may not be complete. We recommend contacting the local school district to confirm school assignments for this home.
Get a cash offer in 3 minutes
Find out how much your home could sell for in as little as 3 minutes with a no-obligation cash offer.
Estimated market value
$438,700
