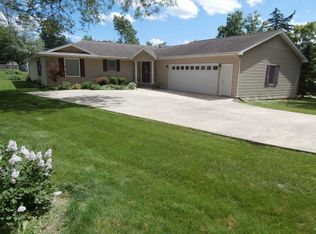Contingent-Accepting backup offers. This home is situated on nearly a half acre giving it a country feel yet close to everything. In addition to plenty of parking, the home has a one car attached garage plus a two car detached garage! The large master bedroom is 18 x 14 and is situated in a wing all of it's own. The master bedroom is complete with a walk-in closet and large bathroom. You'll love how open the family room is to the kitchen and dining room. The kitchen appliances stay along with the washer and dryer. You are welcome to make an offer contingent on inspections but the Seller has priced the home extremely well for the size, location and condition, therefore the Seller does not anticipate making any repairs to the property.
This property is off market, which means it's not currently listed for sale or rent on Zillow. This may be different from what's available on other websites or public sources.

