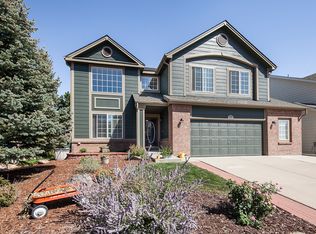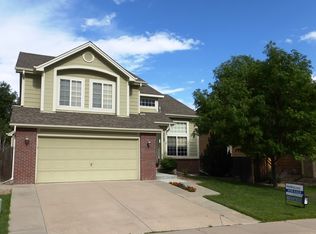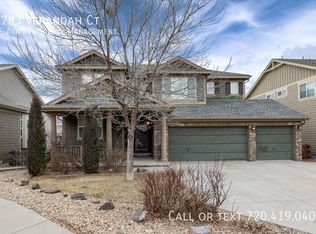Lovely 3 bed, 2.5 bath home nestled against the foothills in the Roxborough Ridge neighborhood within walking distance to Roxborough Primary School. A covered front patio that faces the foothills is perfect for relaxing on cool Colorado evenings. Upon entering the home, you will find a spacious living room with vaulted ceilings. Adjacent you will find a sunken family room, formal dining room, and eat-in kitchen. The kitchen has been recently updated with beautiful gray, quartz countertops, stainless steel undermount double pan sink and modern backsplash. The powder room on the main floor has also been updated with the same rich quartz tops and white undermount sink. The upper level offers an enormous bedroom suite with a lounge or home office area and barn door that leads to a large ensuite bath. The ensuite bath screams comfort and convenience with 2 sinks, shower, soaking tub, and 2 large walk in closets. The backyard of the home will be the envy of the neighborhood with a beautiful yard, patio with wood burning fire pit, and deck perfect for summer barbecues. This home contains 3 car parking in the driveway, side walking path that leads to the backyard patio, and an oversized 2.5 car garage.
This property is off market, which means it's not currently listed for sale or rent on Zillow. This may be different from what's available on other websites or public sources.


