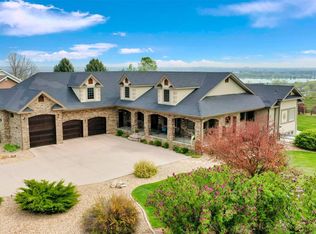Sold for $1,135,000
$1,135,000
7742 Park Ridge Cir, Fort Collins, CO 80528
3beds
4,628sqft
Single Family Residence
Built in 1995
0.96 Acres Lot
$1,107,500 Zestimate®
$245/sqft
$3,818 Estimated rent
Home value
$1,107,500
$1.05M - $1.16M
$3,818/mo
Zestimate® history
Loading...
Owner options
Explore your selling options
What's special
This all-brick home, situated on nearly an acre lot in Highland Hills, offers a picturesque setting. The mature landscaping welcomes you into a spacious, open-concept floor plan. The updated kitchen features custom hardwood cabinetry, granite countertops, and stainless-steel appliances, flowing seamlessly into the dining area and inviting living room, where you can enjoy stunning lake views by the fireplace. The primary bedroom includes a large 5-piece bathroom and walk-in closet. The basement is framed for additional finished space and has abundance of storage. The oversized 1,665-square-foot heated garage includes a 40-foot RV parking bay, built-in cabinets, a work area, a 13-foot RV door, and epoxy flooring. Step outside to the covered patio and be captivated by the lush landscaping that leads to the lake view. With plenty of space both inside and out, this is a rare opportunity you won't want to miss.
Zillow last checked: 8 hours ago
Listing updated: October 20, 2025 at 06:56pm
Listed by:
Ryan Livingston 9702263990,
RE/MAX Alliance-FTC South,
Dennis Schick 970-567-3942,
RE/MAX Alliance-FTC South
Bought with:
Nicole Huntsman, 100028383
Group Harmony
Source: IRES,MLS#: 1025852
Facts & features
Interior
Bedrooms & bathrooms
- Bedrooms: 3
- Bathrooms: 3
- Full bathrooms: 2
- 1/2 bathrooms: 1
- Main level bathrooms: 3
Primary bedroom
- Description: Carpet
- Features: Full Primary Bath
- Level: Main
- Area: 240 Square Feet
- Dimensions: 15 x 16
Bedroom 2
- Description: Carpet
- Level: Main
- Area: 180 Square Feet
- Dimensions: 12 x 15
Bedroom 3
- Description: Carpet
- Level: Main
- Area: 208 Square Feet
- Dimensions: 13 x 16
Dining room
- Description: Wood
- Level: Main
- Area: 208 Square Feet
- Dimensions: 13 x 16
Kitchen
- Description: Wood
- Level: Main
- Area: 208 Square Feet
- Dimensions: 16 x 13
Laundry
- Description: Vinyl
- Level: Main
- Area: 70 Square Feet
- Dimensions: 10 x 7
Living room
- Description: Carpet
- Level: Main
- Area: 308 Square Feet
- Dimensions: 22 x 14
Study
- Description: Carpet
- Level: Main
- Area: 208 Square Feet
- Dimensions: 13 x 16
Heating
- Forced Air
Cooling
- Attic Fan
Appliances
- Included: Electric Range, Dishwasher, Refrigerator, Washer, Dryer, Microwave
- Laundry: Washer/Dryer Hookup
Features
- Eat-in Kitchen, Separate Dining Room, Open Floorplan, Pantry, Walk-In Closet(s), Kitchen Island
- Flooring: Wood
- Windows: Skylight(s), Wood Frames
- Basement: Full,Unfinished
- Has fireplace: Yes
- Fireplace features: Gas, Living Room
Interior area
- Total structure area: 4,628
- Total interior livable area: 4,628 sqft
- Finished area above ground: 2,625
- Finished area below ground: 2,003
Property
Parking
- Total spaces: 6
- Parking features: RV Access/Parking, >8' Garage Door, Heated Garage, Oversized
- Attached garage spaces: 6
- Details: Attached
Accessibility
- Accessibility features: Level Lot, Accessible Hallway(s), Main Floor Bath, Accessible Bedroom, Main Level Laundry
Features
- Levels: One
- Stories: 1
- Patio & porch: Patio
- Exterior features: Sprinkler System
- Has view: Yes
- View description: City
Lot
- Size: 0.96 Acres
- Features: Level, Paved
Details
- Parcel number: R1411551
- Zoning: FA1
- Special conditions: Private Owner
Construction
Type & style
- Home type: SingleFamily
- Property subtype: Single Family Residence
Materials
- Brick
- Roof: Composition
Condition
- New construction: No
- Year built: 1995
Utilities & green energy
- Electric: Poudre Valley
- Gas: Xcel
- Sewer: Public Sewer
- Water: City
- Utilities for property: Natural Gas Available, Electricity Available
Community & neighborhood
Location
- Region: Fort Collins
- Subdivision: Highland Hills
HOA & financial
HOA
- Has HOA: Yes
- HOA fee: $581 annually
- Services included: Common Amenities, Trash, Management
- Association name: Highland Hills
- Association phone: 303-482-2213
Other
Other facts
- Listing terms: Cash,Conventional,VA Loan
- Road surface type: Asphalt
Price history
| Date | Event | Price |
|---|---|---|
| 4/18/2025 | Sold | $1,135,000-5.4%$245/sqft |
Source: | ||
| 2/22/2025 | Pending sale | $1,200,000$259/sqft |
Source: | ||
| 2/5/2025 | Listed for sale | $1,200,000+90.8%$259/sqft |
Source: | ||
| 2/29/2008 | Listing removed | $629,000$136/sqft |
Source: Homes & Land #545692 Report a problem | ||
| 2/2/2008 | Listed for sale | $629,000+706.4%$136/sqft |
Source: Homes & Land #545692 Report a problem | ||
Public tax history
| Year | Property taxes | Tax assessment |
|---|---|---|
| 2024 | $6,381 +10.9% | $71,938 -1% |
| 2023 | $5,756 -1% | $72,636 +35% |
| 2022 | $5,815 +3.1% | $53,807 -2.8% |
Find assessor info on the county website
Neighborhood: Fossil Creek
Nearby schools
GreatSchools rating
- 9/10Bethke Elementary SchoolGrades: K-5Distance: 2.7 mi
- 8/10Kinard Core Knowledge Middle SchoolGrades: 6-8Distance: 3.5 mi
- 8/10Fossil Ridge High SchoolGrades: 9-12Distance: 3.7 mi
Schools provided by the listing agent
- Elementary: Bamford
- Middle: Timnath Middle-High School
- High: Timnath Middle-High School
Source: IRES. This data may not be complete. We recommend contacting the local school district to confirm school assignments for this home.
Get a cash offer in 3 minutes
Find out how much your home could sell for in as little as 3 minutes with a no-obligation cash offer.
Estimated market value$1,107,500
