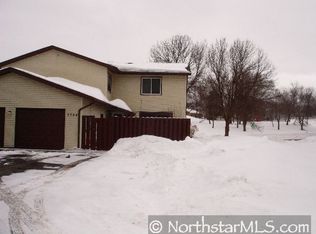STUNNING END UNIT located across the street from Ridgegate Park. High end finishes and extreme care to detail are only a few of the things you'll find here. Newly renovated bathrooms and bedrooms, owners courtyard retreat with brand new decking and landscaping, fully finished and insulated garage, new cabinetry and lighting throughout. Enjoy your time inside while enjoying your private courtyard and BBQ on your new deck. Make this Oasis your new home. For questions or showings please contact: Ken Straley @ 612-749-4141 or Ken@OffsiteRealty.com Broker / Owner Offsite Realty Inc
This property is off market, which means it's not currently listed for sale or rent on Zillow. This may be different from what's available on other websites or public sources.
