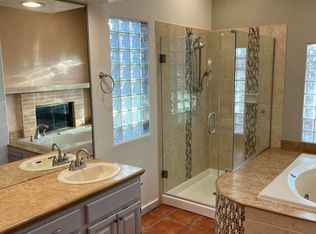Premium location unobstructed Views of city and mountains ,with a home office or nursery as a 4th bedroom , a must have, amazing updates , city view windows with plantation shutters through out the house from living room and kitchen, new white cabinets in kitchen with granite counter tops and stainless steel appliances,2 full baths with sw tile ,master bedroom has an oversized walk in closet and views of mountains ,master bath has separate shower and jacuzzi tub, front and back patios ,you will have enchanting evenings in this 4 bedroom home, with a modern southwestern look, open floor plan, with Vigas and kiva fireplace in living room, saltilo tile and plush carpet flooring,60k in upgrades,recent stucco,roof is a year old TPO, refrigerated air,2 car garage with shelving for storage
This property is off market, which means it's not currently listed for sale or rent on Zillow. This may be different from what's available on other websites or public sources.
