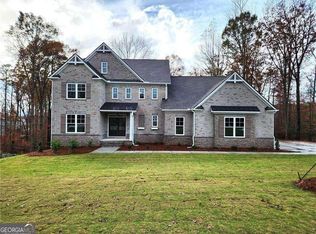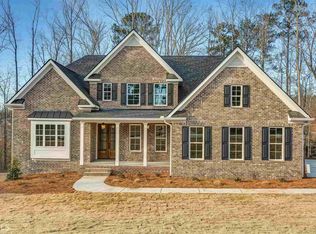Closed
$725,860
7742 Capps Ridge Ln, Douglasville, GA 30135
4beds
3,546sqft
Single Family Residence
Built in 2024
-- sqft lot
$700,500 Zestimate®
$205/sqft
$4,119 Estimated rent
Home value
$700,500
$665,000 - $736,000
$4,119/mo
Zestimate® history
Loading...
Owner options
Explore your selling options
What's special
PRICE IMPROVEMENT + Choose your path and Save Your Way! Receive up to $15k to use towards Closing Costs, Design Options and/or Rate Buydown. Reach out to a member of our team for details. LOT 13 - The Adams BB floor plan by Kerley Family Homes. Grand 2 story Foyer leads to the Dining Room. Dining Room has a beautiful, coffered ceiling. Has a living room that can be used as a study. Oversized Owners Suite has a sitting room. Spacious family room, with fireplace and bookshelves on both side of fireplace. Open Kitchen with view of the Family Room. Large Kitchen Island would be great for entertaining. Large walk-in pantry. Large Mud room off garage has built in shelves and bench. The neighborhood is surrounded by serene nature and fun outdoor activities. Local parks include playgrounds and fields for youth sports. Historic Banning Mills offers adventure activities like hiking trails and ziplines for creating unforgettable summer memories. The nearby St. Andrews Golf Course features challenges for golfers of every skill level. Foxhall Resort is another gorgeous outdoor getaway thatas just minutes from your door here, and with refined restaurants as well as a variety of exhilarating outdoor activities itas the perfect place to bring guests on special occasions. Monday-Saturday: 11am-Dusk Sunday: 1pm-Dusk.
Zillow last checked: 8 hours ago
Listing updated: September 19, 2024 at 12:42pm
Listed by:
Ronda Levy Mcleod 202-262-4943,
KFH Realty, LLC
Bought with:
Aman Grover, 373719
BHGRE Metro Brokers
Source: GAMLS,MLS#: 10253149
Facts & features
Interior
Bedrooms & bathrooms
- Bedrooms: 4
- Bathrooms: 6
- Full bathrooms: 5
- 1/2 bathrooms: 1
- Main level bathrooms: 1
Heating
- Central, Forced Air
Cooling
- Ceiling Fan(s), Central Air, Zoned
Appliances
- Included: Cooktop, Dishwasher, Disposal, Microwave, Oven, Stainless Steel Appliance(s)
- Laundry: Upper Level
Features
- Beamed Ceilings, Bookcases, Double Vanity, Tray Ceiling(s), Walk-In Closet(s)
- Flooring: Carpet, Hardwood, Tile
- Basement: Bath/Stubbed,Daylight,Exterior Entry,Unfinished
- Attic: Pull Down Stairs
- Number of fireplaces: 1
- Fireplace features: Family Room, Gas Log, Gas Starter
- Common walls with other units/homes: No Common Walls
Interior area
- Total structure area: 3,546
- Total interior livable area: 3,546 sqft
- Finished area above ground: 3,546
- Finished area below ground: 0
Property
Parking
- Parking features: Attached, Garage
- Has attached garage: Yes
Features
- Levels: Two
- Stories: 2
Lot
- Features: Level
Details
- Parcel number: 00710350046
Construction
Type & style
- Home type: SingleFamily
- Architectural style: Brick Front,Craftsman,Traditional
- Property subtype: Single Family Residence
Materials
- Brick, Concrete
- Roof: Composition
Condition
- New Construction
- New construction: Yes
- Year built: 2024
Details
- Warranty included: Yes
Utilities & green energy
- Sewer: Septic Tank
- Water: Public
- Utilities for property: Cable Available, Electricity Available, High Speed Internet, Underground Utilities, Water Available
Community & neighborhood
Community
- Community features: Sidewalks, Street Lights
Location
- Region: Douglasville
- Subdivision: The Estates at Hurricane Pointe
HOA & financial
HOA
- Has HOA: Yes
- HOA fee: $300 annually
- Services included: None
Other
Other facts
- Listing agreement: Exclusive Right To Sell
Price history
| Date | Event | Price |
|---|---|---|
| 4/29/2024 | Sold | $725,860+0.8%$205/sqft |
Source: | ||
| 3/28/2024 | Pending sale | $719,900$203/sqft |
Source: | ||
| 2/13/2024 | Listed for sale | $719,900$203/sqft |
Source: | ||
| 2/1/2024 | Listing removed | $719,900$203/sqft |
Source: | ||
| 1/25/2024 | Price change | $719,900-2%$203/sqft |
Source: | ||
Public tax history
| Year | Property taxes | Tax assessment |
|---|---|---|
| 2025 | $8,178 +5.3% | $263,840 +6.9% |
| 2024 | $7,764 +713.7% | $246,760 +722.5% |
| 2023 | $954 +83.8% | $30,000 +111.3% |
Find assessor info on the county website
Neighborhood: 30135
Nearby schools
GreatSchools rating
- 7/10South Douglas Elementary SchoolGrades: K-5Distance: 1.4 mi
- 6/10Fairplay Middle SchoolGrades: 6-8Distance: 1.5 mi
- 6/10Alexander High SchoolGrades: 9-12Distance: 6.3 mi
Schools provided by the listing agent
- Elementary: South Douglas
- Middle: Fairplay
- High: Alexander
Source: GAMLS. This data may not be complete. We recommend contacting the local school district to confirm school assignments for this home.
Get a cash offer in 3 minutes
Find out how much your home could sell for in as little as 3 minutes with a no-obligation cash offer.
Estimated market value$700,500
Get a cash offer in 3 minutes
Find out how much your home could sell for in as little as 3 minutes with a no-obligation cash offer.
Estimated market value
$700,500

