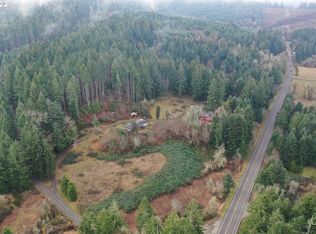This is a 1876 square foot, 2.0 bathroom, mobile / manufactured home. This home is located at 77415 Otis Chapman Rd, Dorena, OR 97434.
This property is off market, which means it's not currently listed for sale or rent on Zillow. This may be different from what's available on other websites or public sources.
