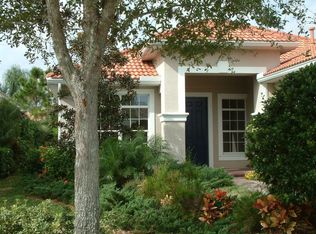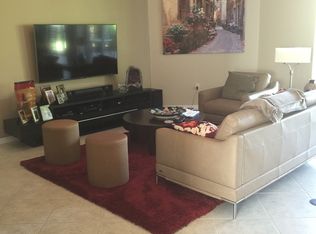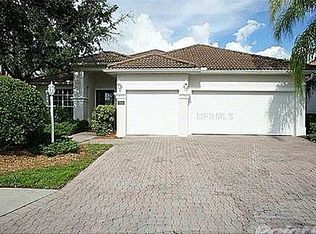PRIVATE BUYERS ONLY PLEASE. Popular Aberdeen great room plan home with pavered drive, barrel tile roof & side entry garage located on a private lot with mature landscaping and a western exposure in the maintenance free neighborhood of Gleneagles in Lakewood Ranch Country Club. The open floor plan features a great room with a 12 foot stepped ceiling, built in entertainment center and 18-inch diagonal porcelain tile. This home offers a bright, well-designed eat-in kitchen open to the great room. The kitchen features granite countertops, 42 inch oak cabinets with crown moulding and raised panels on all fronts and sides and a large island with roll out shelves accessible from both sides. Upgraded stainless steel appliances include a Bosch dishwasher, GE Profile dual fuel convection range and Kitchen Aid side-by-side counter depth refrigerator. In addition to the large eating area in the kitchen, there is a separate formal dining room. The master bedroom has a stepped ceiling and two large walk-in closets. New carpet was installed in 2011. The master bath has a large tub and a shower, dual vanities with granite countertops and direct access to the lanai and pool. French doors off the foyer open to the third bedroom or office/den which has a large walk-in closet. There is a spacious covered lanai and pool area which are accessible from the great room, the master bedroom and the master bath. All window treatments including plantation shutters on sliders in great room and master and wood blinds on windows are included. A new Carrier 16 SEER gas furnace and air conditioner was installed in 2010. Estimated taxes for 2011 are $5,227 which includes CDD fees and bond service debt. Current maintenance free fees are $463 per quarter. Possible leaseback.
This property is off market, which means it's not currently listed for sale or rent on Zillow. This may be different from what's available on other websites or public sources.


