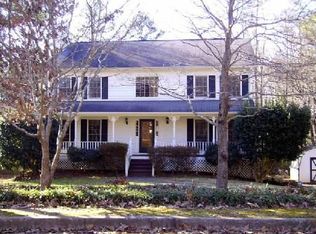eautifully Renovated home situated on a quiet cul de sac in a quaint and established neighborhood. Located approx 5min from 75 and minutes away from shopping, restaurants, entertainment, and schools! This home features gorgeous hardwood floors, upgraded kitchen and bathrooms, Stainless steel appliances, built in bookshelves, newer AC and Furnace, brick front with new hardie siding, new carpet and paint. This is originally a John Wieland home and the updated high end finishings is a perfect touch to this well crafted home! You won't find another one like it Welcome Home!
This property is off market, which means it's not currently listed for sale or rent on Zillow. This may be different from what's available on other websites or public sources.
