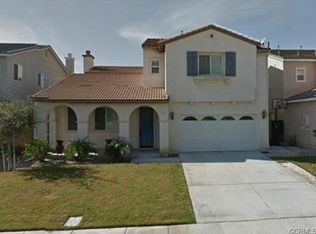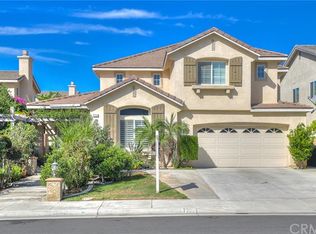TING WANG DRE #02146049 626-696-0429,
HARVEST REALTY DEVELOPMENT,
QIANG ZHANG DRE #01403183 626-203-2877,
Harvest Realty Development
7741 Nut Grove Ave, Corona, CA 92880
Home value
$944,400
$850,000 - $1.05M
$4,327/mo
Loading...
Owner options
Explore your selling options
What's special
Zillow last checked: 8 hours ago
Listing updated: December 04, 2024 at 05:54pm
TING WANG DRE #02146049 626-696-0429,
HARVEST REALTY DEVELOPMENT,
QIANG ZHANG DRE #01403183 626-203-2877,
Harvest Realty Development
Roger Sun, DRE #02236316
Partner Real Estate
Facts & features
Interior
Bedrooms & bathrooms
- Bedrooms: 5
- Bathrooms: 5
- Full bathrooms: 4
- 1/2 bathrooms: 1
- Main level bathrooms: 5
- Main level bedrooms: 5
Heating
- Central
Cooling
- Central Air
Appliances
- Included: Built-In Range, Convection Oven, Dishwasher, Disposal, Gas Range, Microwave
- Laundry: Inside, Laundry Room, Upper Level
Features
- Breakfast Bar, Breakfast Area, Ceiling Fan(s), Separate/Formal Dining Room, Granite Counters, Open Floorplan, Pantry, Bedroom on Main Level, Loft, Walk-In Pantry, Walk-In Closet(s)
- Flooring: Carpet, Tile, Vinyl
- Windows: Blinds, Shutters
- Has fireplace: Yes
- Fireplace features: Family Room
- Common walls with other units/homes: No Common Walls
Interior area
- Total interior livable area: 3,566 sqft
Property
Parking
- Total spaces: 4
- Parking features: Garage Faces Front
- Attached garage spaces: 4
Features
- Levels: Two
- Stories: 2
- Entry location: /
- Patio & porch: Patio
- Pool features: None
- Spa features: None
- Fencing: Wood
- Has view: Yes
- View description: None
Lot
- Size: 5,663 sqft
- Features: Lawn, Landscaped
Details
- Parcel number: 144371008
- Zoning: SP zoning
- Special conditions: Standard
Construction
Type & style
- Home type: SingleFamily
- Property subtype: Single Family Residence
Condition
- New construction: No
- Year built: 2004
Utilities & green energy
- Sewer: Public Sewer
- Water: Public
- Utilities for property: Sewer Available
Green energy
- Energy generation: Solar
Community & neighborhood
Community
- Community features: Park
Location
- Region: Corona
Other
Other facts
- Listing terms: Cash,Cash to New Loan,Conventional,1031 Exchange,FHA
Price history
| Date | Event | Price |
|---|---|---|
| 8/23/2024 | Sold | $970,000-2.9%$272/sqft |
Source: | ||
| 7/29/2024 | Pending sale | $999,000$280/sqft |
Source: | ||
| 7/28/2024 | Contingent | $999,000$280/sqft |
Source: | ||
| 7/12/2024 | Price change | $999,000-5.8%$280/sqft |
Source: | ||
| 7/4/2024 | Listed for sale | $1,060,000+35%$297/sqft |
Source: | ||
Public tax history
| Year | Property taxes | Tax assessment |
|---|---|---|
| 2025 | $13,319 +14.8% | $970,000 +16.4% |
| 2024 | $11,605 +1% | $833,048 +2% |
| 2023 | $11,493 +1.7% | $816,714 +2% |
Find assessor info on the county website
Neighborhood: Corona Valley
Nearby schools
GreatSchools rating
- 7/10Clara Barton Elementary SchoolGrades: K-6Distance: 0.3 mi
- 8/10Dr. Augustine Ramirez Intermediate SchoolGrades: 7-8Distance: 1.1 mi
- 9/10Eleanor Roosevelt High SchoolGrades: 9-12Distance: 1.2 mi
Schools provided by the listing agent
- High: Eleanor Roosevelt
Source: CRMLS. This data may not be complete. We recommend contacting the local school district to confirm school assignments for this home.
Get a cash offer in 3 minutes
Find out how much your home could sell for in as little as 3 minutes with a no-obligation cash offer.
$944,400
Get a cash offer in 3 minutes
Find out how much your home could sell for in as little as 3 minutes with a no-obligation cash offer.
$944,400

