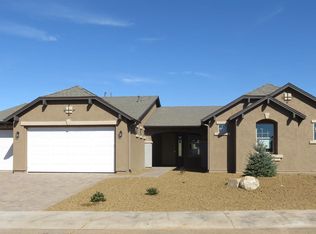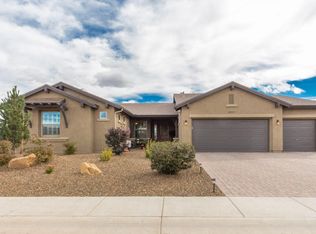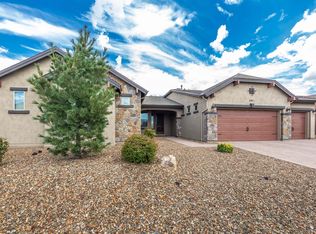Sold for $690,000
$690,000
7741 E Dragoon Rd, Prescott Valley, AZ 86315
3beds
2,188sqft
Single Family Residence
Built in 2014
0.3 Acres Lot
$685,800 Zestimate®
$315/sqft
$2,587 Estimated rent
Home value
$685,800
$604,000 - $775,000
$2,587/mo
Zestimate® history
Loading...
Owner options
Explore your selling options
What's special
Make a splash and enjoy a healthy lifestyle with your very own in-ground lap pool! Meticulously maintained home, built by Award-Winning Energy Efficient Mandalay Homes located on a premium corner professionally landscaped .30 acre lot. This popular ''Aspen'' floor plan features a light and bright split floorplan with stylish finishes, 3 bedrooms, 2 1/2 baths and extended length 3 car garage with workshop space. Newer Exterior Paint, large great room with wood beams and separate formal dining room. The gourmet kitchen includes a large walk-in pantry, center island, pendant hanging lights, gas cooktop, wall oven and microwave with Granite counters. Convenient inside laundry room with cabinetry and utility sink.
Zillow last checked: 8 hours ago
Listing updated: May 27, 2025 at 01:21pm
Listed by:
Marcia Tracy-Oddo 949-436-1691,
Realty ONE Group Mountain Desert
Bought with:
Kalan Inman, SA714354000
Iannelli and Associates Real Estate
Source: PAAR,MLS#: 1071295
Facts & features
Interior
Bedrooms & bathrooms
- Bedrooms: 3
- Bathrooms: 3
- Full bathrooms: 2
- 1/2 bathrooms: 1
Heating
- Forced - Gas, Natural Gas, Solar
Cooling
- Ceiling Fan(s), Central Air, Ductless
Appliances
- Included: Built-In Gas Oven, Dishwasher, Disposal, Gas Cooktop, Microwave, Refrigerator, Water Softener Owned
- Laundry: Wash/Dry Connection, Sink
Features
- Beamed Ceilings, Ceiling Fan(s), Formal Dining, Soaking Tub, Granite Counters, Kitchen Island, Live on One Level, Master Downstairs, High Ceilings, Wired for Sound, Walk-In Closet(s)
- Flooring: Carpet, Tile, Wood
- Windows: Solar Screens, Double Pane Windows, Screens
- Basement: None,Slab
- Has fireplace: No
Interior area
- Total structure area: 2,188
- Total interior livable area: 2,188 sqft
Property
Parking
- Total spaces: 3
- Parking features: Paver Block, Garage Door Opener
- Attached garage spaces: 3
Features
- Patio & porch: Covered
- Exterior features: Landscaping-Front, Landscaping-Rear, Level Entry, Sprinkler/Drip, Storm Gutters
- Has private pool: Yes
- Pool features: Outdoor Pool
Lot
- Size: 0.30 Acres
- Topography: Corner Lot
Details
- Additional structures: Shed(s), Greenhouse
- Parcel number: 928
- Zoning: R1L
Construction
Type & style
- Home type: SingleFamily
- Architectural style: Contemporary,Ranch
- Property subtype: Single Family Residence
Materials
- Frame, Stucco
- Roof: Composition
Condition
- Year built: 2014
Details
- Builder name: Mandalay Homes
Utilities & green energy
- Electric: 220 Volts
- Sewer: City Sewer
- Water: Public
- Utilities for property: Electricity Available, Natural Gas Available
Green energy
- Energy generation: Solar
Community & neighborhood
Security
- Security features: Smoke Detector(s)
Location
- Region: Prescott Valley
- Subdivision: Pronghorn Ranch
HOA & financial
HOA
- Has HOA: Yes
- HOA fee: $74 monthly
- Association phone: 928-776-4479
Other
Other facts
- Road surface type: Paved
Price history
| Date | Event | Price |
|---|---|---|
| 7/22/2025 | Listing removed | $3,160$1/sqft |
Source: Zillow Rentals Report a problem | ||
| 6/27/2025 | Listed for rent | $3,160$1/sqft |
Source: Zillow Rentals Report a problem | ||
| 5/27/2025 | Sold | $690,000-3.5%$315/sqft |
Source: | ||
| 4/24/2025 | Pending sale | $715,000$327/sqft |
Source: | ||
| 4/1/2025 | Price change | $715,000-4%$327/sqft |
Source: | ||
Public tax history
| Year | Property taxes | Tax assessment |
|---|---|---|
| 2025 | $3,374 +7.2% | $31,720 +5% |
| 2024 | $3,147 +1.1% | $30,210 -59.3% |
| 2023 | $3,114 -3.9% | $74,249 +23.8% |
Find assessor info on the county website
Neighborhood: 86315
Nearby schools
GreatSchools rating
- 6/10Coyote Springs Elementary SchoolGrades: K-6Distance: 2.2 mi
- 1/10Glassford Hill Middle SchoolGrades: 7-8Distance: 4.7 mi
- 4/10Bradshaw Mountain High SchoolGrades: 9-12Distance: 4.5 mi
Get a cash offer in 3 minutes
Find out how much your home could sell for in as little as 3 minutes with a no-obligation cash offer.
Estimated market value
$685,800


