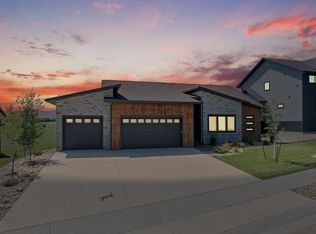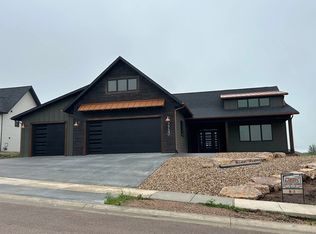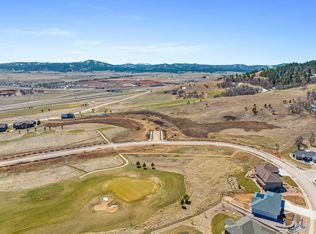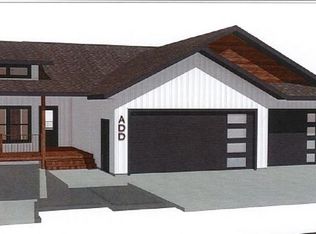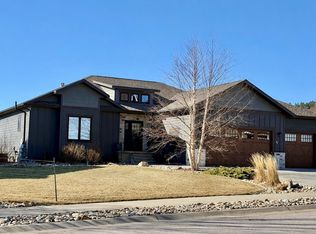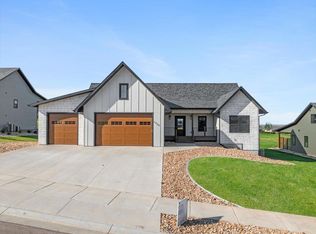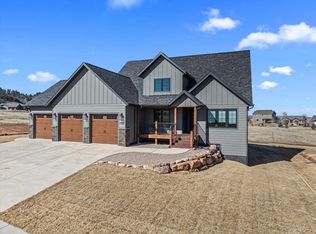Are you ready to live in luxury? If so, this is the one for you! Welcome to this well done, well laid out three level home. The five bedrooms and four and a half bathrooms speak for themselves...or do they? The rooms are large, the closets and storage is abundant, each level has a laundry facility, and we think you'll love the space! Bonuses for this home include a sauna in the primary suite, along with a walk out deck. There is a dedicated office space, a separate bar/snack station in the loft with an additional private deck looking onto Hole 9 of Elkhorn Ridge Golf Course. Downstairs, you'll enjoy the large rec room with a walk out to the patio on the ground level. We encourage you to look at this one! This property is listed by Michelle Watson and McKenzie Hennessey, Keller Williams Realty Black Hills. 605-340-0898
Under contract
$945,000
7741 Brooks Loop, Spearfish, SD 57783
5beds
3,972sqft
Est.:
New Construction
Built in 2024
9,583.2 Square Feet Lot
$924,700 Zestimate®
$238/sqft
$-- HOA
What's special
- 51 days |
- 271 |
- 13 |
Zillow last checked: 8 hours ago
Listing updated: February 16, 2026 at 08:58am
Listed by:
Michelle J Watson,
Keller Williams Realty Black Hills BF,
McKenzie Hennessey,
Keller Williams Realty Black Hills BF
Source: Mount Rushmore Area AOR,MLS#: 87046
Facts & features
Interior
Bedrooms & bathrooms
- Bedrooms: 5
- Bathrooms: 5
- Full bathrooms: 4
- 1/2 bathrooms: 1
- Main level bedrooms: 1
Primary bedroom
- Description: 2 Vanity, soak tab,shower
- Level: Main
- Area: 224
- Dimensions: 16 x 14
Bedroom 2
- Level: Upper
- Area: 154
- Dimensions: 11 x 14
Bedroom 3
- Level: Upper
- Area: 143
- Dimensions: 11 x 13
Bedroom 4
- Description: suite,walk-in,closet,bath
- Level: Basement
- Area: 224
- Dimensions: 14 x 16
Dining room
- Level: Main
- Area: 182
- Dimensions: 13 x 14
Family room
- Description: walk-out patio
Kitchen
- Description: Panty 6x11
- Level: Main
- Dimensions: 13 x 9
Living room
- Description: fireplace
- Level: Main
- Area: 357
- Dimensions: 17 x 21
Heating
- Natural Gas, Forced Air
Cooling
- Refrig. C/Air
Appliances
- Included: Dishwasher, Refrigerator, Electric Range Oven, Microwave, Washer, Dryer
- Laundry: Main Level, Upper Level, Lower Level
Features
- Flooring: Carpet, Vinyl
- Basement: Full,Walk-Out Access,Finished
- Number of fireplaces: 1
- Fireplace features: One, Gas Log, Living Room
Interior area
- Total structure area: 3,972
- Total interior livable area: 3,972 sqft
Property
Parking
- Total spaces: 3
- Parking features: Three Car, Attached
- Attached garage spaces: 3
Features
- Levels: Two
- Stories: 2
- Patio & porch: Open Deck, Covered Deck
- Exterior features: Sprinkler System
- Pool features: Association
Lot
- Size: 9,583.2 Square Feet
- Features: Lawn, Trees
Construction
Type & style
- Home type: SingleFamily
- Property subtype: New Construction
Materials
- Frame
- Foundation: Poured Concrete Fd.
- Roof: Composition,Metal
Condition
- New Construction
- New construction: Yes
- Year built: 2024
Community & HOA
Community
- Security: Fire Sprinkler System
- Subdivision: Elkhorn Ridge Golf Estates
Location
- Region: Spearfish
Financial & listing details
- Price per square foot: $238/sqft
- Date on market: 1/7/2026
- Listing terms: Cash,New Loan,Owner Will Carry,Owner Carry 2nd,Contract for Deed
- Road surface type: Paved
Estimated market value
$924,700
$878,000 - $971,000
$4,762/mo
Price history
Price history
| Date | Event | Price |
|---|---|---|
| 2/16/2026 | Contingent | $945,000$238/sqft |
Source: | ||
| 1/7/2026 | Listed for sale | $945,000-12.5%$238/sqft |
Source: | ||
| 9/28/2025 | Listing removed | $1,080,000$272/sqft |
Source: | ||
| 6/5/2025 | Price change | $1,080,000-3.6%$272/sqft |
Source: | ||
| 9/3/2024 | Listed for sale | $1,120,000$282/sqft |
Source: | ||
Public tax history
Public tax history
Tax history is unavailable.BuyAbility℠ payment
Est. payment
$5,550/mo
Principal & interest
$4873
Property taxes
$677
Climate risks
Neighborhood: 57783
Nearby schools
GreatSchools rating
- NAMountain View Elementary - 08Grades: KDistance: 5.8 mi
- 6/10Spearfish Middle School - 05Grades: 6-8Distance: 6.4 mi
- 5/10Spearfish High School - 01Grades: 9-12Distance: 6.4 mi
Schools provided by the listing agent
- District: Spearfish
Source: Mount Rushmore Area AOR. This data may not be complete. We recommend contacting the local school district to confirm school assignments for this home.
