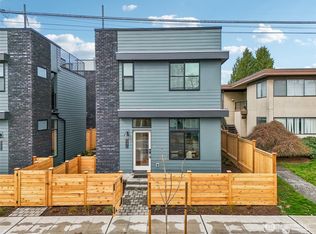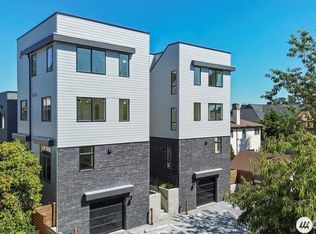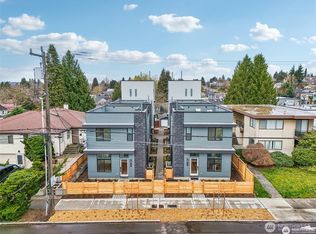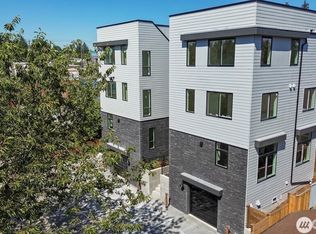Sold
Listed by:
Eric Nissen,
Real Property Associates,
Ryker Young,
Real Property Associates
Bought with: Town & Country Brokers Inc
$637,000
7741 15th Avenue NE #B, Seattle, WA 98115
2beds
960sqft
Single Family Residence
Built in 2025
1,036.73 Square Feet Lot
$635,000 Zestimate®
$664/sqft
$2,841 Estimated rent
Home value
$635,000
$584,000 - $686,000
$2,841/mo
Zestimate® history
Loading...
Owner options
Explore your selling options
What's special
Discover modern living in "the Triangle" that uniquely borders the Roosevelt, Ravenna, and Maple Leaf neighborhoods! This brand-new 960 sq ft standalone home offers two bedrooms, 1.5 bathrooms, and a thoughtfully designed layout. The stunning kitchen boasts white shaker cabinets, quartz countertops, and sleek stainless steel appliances. Enjoy year-round comfort with energy-efficient mini-splits and luxury vinyl plank flooring throughout. Relax or entertain on the full size rooftop deck. Walkability score of 84, steps from lots of fun, incl Project 9, Growler Guys, Mojitos, Macrina Bakery and Maple Leaf Park. You'll also have the convenience of one designated off-street parking spot. Plus, it’s an easy commute to UW. Move in and thrive!
Zillow last checked: 8 hours ago
Listing updated: September 11, 2025 at 04:04am
Listed by:
Eric Nissen,
Real Property Associates,
Ryker Young,
Real Property Associates
Bought with:
John Brink, 85237
Town & Country Brokers Inc
Source: NWMLS,MLS#: 2373479
Facts & features
Interior
Bedrooms & bathrooms
- Bedrooms: 2
- Bathrooms: 2
- Full bathrooms: 1
- 1/2 bathrooms: 1
- Main level bathrooms: 1
Other
- Level: Main
Dining room
- Level: Main
Kitchen without eating space
- Level: Main
Living room
- Level: Main
Heating
- Ductless, Electric
Cooling
- Ductless
Appliances
- Included: Dishwasher(s), Disposal, Microwave(s), Refrigerator(s), Stove(s)/Range(s), Garbage Disposal
Features
- Flooring: Vinyl Plank
- Basement: None
- Has fireplace: No
Interior area
- Total structure area: 960
- Total interior livable area: 960 sqft
Property
Parking
- Parking features: Off Street
Features
- Levels: Two
- Stories: 2
- Has view: Yes
- View description: Territorial
Lot
- Size: 1,036 sqft
Details
- Parcel number: 525730003007
- Zoning description: Jurisdiction: City
- Special conditions: Standard
Construction
Type & style
- Home type: SingleFamily
- Architectural style: Modern
- Property subtype: Single Family Residence
Materials
- Cement Planked, Cement Plank
- Foundation: Poured Concrete
- Roof: Flat
Condition
- Very Good
- New construction: Yes
- Year built: 2025
Details
- Builder name: Roosevelt Builders LLC
Utilities & green energy
- Electric: Company: Seattle City Light
- Sewer: Sewer Connected, Company: Seattle Public Utilities
- Water: Public, Company: Seattle Public Utilities
Community & neighborhood
Location
- Region: Seattle
- Subdivision: Roosevelt
Other
Other facts
- Listing terms: Cash Out,Conventional,FHA,VA Loan
- Cumulative days on market: 77 days
Price history
| Date | Event | Price |
|---|---|---|
| 8/11/2025 | Sold | $637,000-2%$664/sqft |
Source: | ||
| 7/9/2025 | Pending sale | $649,950$677/sqft |
Source: | ||
| 5/9/2025 | Listed for sale | $649,950$677/sqft |
Source: | ||
Public tax history
Tax history is unavailable.
Neighborhood: Roosevelt
Nearby schools
GreatSchools rating
- 6/10Green Lake Elementary SchoolGrades: PK-5Distance: 1 mi
- 8/10Eckstein Middle SchoolGrades: 6-8Distance: 0.9 mi
- 10/10Roosevelt High SchoolGrades: 9-12Distance: 0.6 mi

Get pre-qualified for a loan
At Zillow Home Loans, we can pre-qualify you in as little as 5 minutes with no impact to your credit score.An equal housing lender. NMLS #10287.
Sell for more on Zillow
Get a free Zillow Showcase℠ listing and you could sell for .
$635,000
2% more+ $12,700
With Zillow Showcase(estimated)
$647,700


