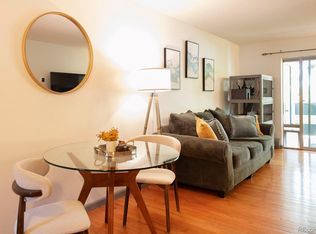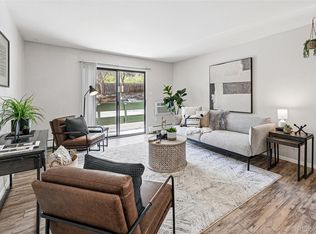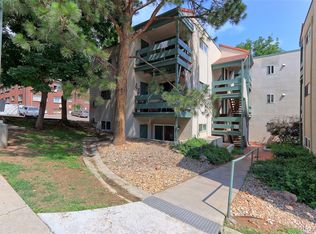Sold for $310,000
$310,000
7740 W 35th Avenue #310, Wheat Ridge, CO 80033
2beds
967sqft
Condominium
Built in 1983
-- sqft lot
$273,200 Zestimate®
$321/sqft
$1,593 Estimated rent
Home value
$273,200
$257,000 - $290,000
$1,593/mo
Zestimate® history
Loading...
Owner options
Explore your selling options
What's special
Recently Updated Condo in a Great Location! This condo has it all! Starting with a large Primary Suite and walk-in closet. Then the open concept kitchen looks out onto the dining and living rooms allowing the space to feel large and inviting. The large private deck includes an oversized private storage closet perfect keeping all of your seasonal treasures or recreational gear. This 3rd floor unit is flooded with natural light thanks to a skylight and many windows. Location! Location! Location! This 2 bed / 2 bath condo is only 2 blocks from Lutheran Medical Center, 1 mile to Anderson Park and Pool, 1 to 3 Blocks from lots of restaurants and stores, and has easy access to Hwy 70 for mountain trips or trip into Downtown Denver, it’s also only 3 miles from the Light Rail. Recent updates include: Granite Tops, Sinks, Faucets in Kitchen and Bathrooms, Bathtub and Shower Wall Tiles, Glass Shower Door, Carpet, Bathroom Mirrors, LVP Flooring, Glass Top Range Stove, Refrigerator with Ice Maker, Dishwasher, Washer and Dryer all replaced in the past 2 years! Although it's most unique feature is the custom made Wood/Resin Bar with embedded coins. The HOA includes : Gas, Heat, Maintenance Grounds, Maintenance Structure, Sewer, Snow Removal, Trash, Water, and Electricity.
Zillow last checked: 8 hours ago
Listing updated: April 28, 2023 at 04:01pm
Listed by:
Angela Tolar 303-981-3130,
eXp Realty, LLC
Bought with:
James Sengenberger, 100067951
Keller Williams DTC
Source: REcolorado,MLS#: 4889087
Facts & features
Interior
Bedrooms & bathrooms
- Bedrooms: 2
- Bathrooms: 2
- Full bathrooms: 1
- 3/4 bathrooms: 1
- Main level bathrooms: 2
- Main level bedrooms: 2
Primary bedroom
- Level: Main
Bedroom
- Level: Main
Bathroom
- Level: Main
Bathroom
- Level: Main
Heating
- Baseboard
Cooling
- Air Conditioning-Room
Appliances
- Included: Dishwasher, Disposal, Dryer, Microwave, Range, Refrigerator, Washer
Features
- Has basement: No
- Common walls with other units/homes: End Unit,No One Above
Interior area
- Total structure area: 967
- Total interior livable area: 967 sqft
- Finished area above ground: 967
Property
Parking
- Total spaces: 1
- Details: Off Street Spaces: 1
Features
- Levels: One
- Stories: 1
- Patio & porch: Covered, Patio
Details
- Parcel number: 432164
- Special conditions: Standard
Construction
Type & style
- Home type: Condo
- Property subtype: Condominium
- Attached to another structure: Yes
Materials
- Frame
- Foundation: Slab
- Roof: Unknown
Condition
- Year built: 1983
Details
- Warranty included: Yes
Utilities & green energy
- Water: Public
Community & neighborhood
Location
- Region: Wheat Ridge
- Subdivision: Hillside Condos
HOA & financial
HOA
- Has HOA: Yes
- HOA fee: $415 monthly
- Services included: Electricity, Gas, Heat, Maintenance Grounds, Maintenance Structure, Sewer, Snow Removal, Trash, Water
- Association name: Hillside Condo HOA
- Association phone: 303-980-0700
Other
Other facts
- Listing terms: Cash,Conventional,FHA,VA Loan
- Ownership: Individual
Price history
| Date | Event | Price |
|---|---|---|
| 6/2/2023 | Listing removed | -- |
Source: Zillow Rentals Report a problem | ||
| 5/24/2023 | Price change | $1,875-3.8%$2/sqft |
Source: Zillow Rentals Report a problem | ||
| 5/15/2023 | Price change | $1,950-11.2%$2/sqft |
Source: Zillow Rentals Report a problem | ||
| 5/5/2023 | Listed for rent | $2,195+18.6%$2/sqft |
Source: Zillow Rentals Report a problem | ||
| 4/28/2023 | Sold | $310,000+11.1%$321/sqft |
Source: | ||
Public tax history
| Year | Property taxes | Tax assessment |
|---|---|---|
| 2024 | $1,313 +0.5% | $15,019 |
| 2023 | $1,306 -1.4% | $15,019 +2.4% |
| 2022 | $1,325 +10.9% | $14,674 -2.8% |
Find assessor info on the county website
Neighborhood: 80033
Nearby schools
GreatSchools rating
- 5/10Stevens Elementary SchoolGrades: PK-5Distance: 0.7 mi
- 5/10Everitt Middle SchoolGrades: 6-8Distance: 1.4 mi
- 7/10Wheat Ridge High SchoolGrades: 9-12Distance: 1.1 mi
Schools provided by the listing agent
- Elementary: Wilmore-Davis
- Middle: Everitt
- High: Wheat Ridge
- District: Jefferson County R-1
Source: REcolorado. This data may not be complete. We recommend contacting the local school district to confirm school assignments for this home.
Get a cash offer in 3 minutes
Find out how much your home could sell for in as little as 3 minutes with a no-obligation cash offer.
Estimated market value$273,200
Get a cash offer in 3 minutes
Find out how much your home could sell for in as little as 3 minutes with a no-obligation cash offer.
Estimated market value
$273,200


