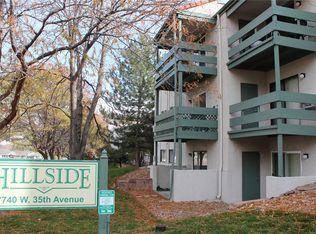Well maintained condominium in a quiet location. Large master bedroom and bath with walk-in closet. All newer appliances will stay. Heat and water included in HOA. Enjoy sunset views off patio. Skylight and accent paint touches. Two in-wall air conditioning units. Must see!
This property is off market, which means it's not currently listed for sale or rent on Zillow. This may be different from what's available on other websites or public sources.
