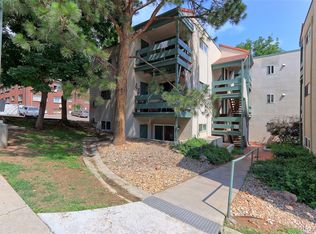Sold for $279,000
$279,000
7740 W 35th Avenue #210, Wheat Ridge, CO 80033
2beds
967sqft
Condominium
Built in 1983
-- sqft lot
$273,100 Zestimate®
$289/sqft
$1,593 Estimated rent
Home value
$273,100
$257,000 - $292,000
$1,593/mo
Zestimate® history
Loading...
Owner options
Explore your selling options
What's special
Welcome home to this fully renovated two-bedroom, two-bath condo in Hillside Condos in the heart of Wheat Ridge! This sunny, south-facing unit features quartz countertops and stainless steel appliances in the kitchen, LVP flooring throughout the main living spaces, and a primary bedroom suite with a renovated bathroom and spacious walk-in closet. Must-haves include in-unit laundry, assigned parking, and large south-facing patio with adjoining storage closet. Move right in and enjoy easy living within reach of the 38th Avenue corridor, offering tons of retail and restaurants. This is one of the only locations in Wheat Ridge that offers you a wonderful lifestyle under $300,000. Don't miss out! Set your showing today!
Zillow last checked: 8 hours ago
Listing updated: June 11, 2025 at 01:18pm
Listed by:
Kate Otto 303-915-7310 kate.otto@porchlightgroup.com,
Porchlight Real Estate Group
Bought with:
Jeffrey White, 100090620
Your Castle Realty LLC
Source: REcolorado,MLS#: 6960315
Facts & features
Interior
Bedrooms & bathrooms
- Bedrooms: 2
- Bathrooms: 2
- Full bathrooms: 1
- 3/4 bathrooms: 1
- Main level bathrooms: 2
- Main level bedrooms: 2
Primary bedroom
- Description: Plus Walk-In Closet 5.9"x5.11"
- Level: Main
- Area: 238.65 Square Feet
- Dimensions: 21.5 x 11.1
Bedroom
- Level: Main
- Area: 139.86 Square Feet
- Dimensions: 12.6 x 11.1
Primary bathroom
- Description: Plus 4.0"x5.6"
- Level: Main
- Area: 27.44 Square Feet
- Dimensions: 5.6 x 4.9
Bathroom
- Level: Main
- Area: 42.33 Square Feet
- Dimensions: 8.3 x 5.1
Dining room
- Level: Main
- Area: 28.24 Square Feet
- Dimensions: 3.1 x 9.11
Kitchen
- Level: Main
- Area: 98.77 Square Feet
- Dimensions: 8.3 x 11.9
Living room
- Level: Main
- Area: 226.46 Square Feet
- Dimensions: 18.7 x 12.11
Heating
- Radiant
Cooling
- Air Conditioning-Room
Appliances
- Included: Dishwasher, Disposal, Dryer, Microwave, Oven, Range, Refrigerator, Washer
- Laundry: In Unit
Features
- Ceiling Fan(s), Open Floorplan, Quartz Counters
- Flooring: Carpet, Vinyl
- Has basement: No
- Common walls with other units/homes: End Unit
Interior area
- Total structure area: 967
- Total interior livable area: 967 sqft
- Finished area above ground: 967
Property
Parking
- Total spaces: 1
- Details: Off Street Spaces: 1
Features
- Levels: One
- Stories: 1
- Entry location: Stairs
- Patio & porch: Covered
- Exterior features: Balcony
Details
- Parcel number: 432150
- Special conditions: Standard
Construction
Type & style
- Home type: Condo
- Property subtype: Condominium
- Attached to another structure: Yes
Materials
- Frame
- Roof: Unknown
Condition
- Year built: 1983
Utilities & green energy
- Sewer: Public Sewer
- Water: Public
Community & neighborhood
Location
- Region: Wheat Ridge
- Subdivision: Hillside Condos
HOA & financial
HOA
- Has HOA: Yes
- HOA fee: $446 monthly
- Services included: Reserve Fund, Exterior Maintenance w/out Roof, Gas, Heat, Insurance, Maintenance Grounds, Maintenance Structure, Recycling, Sewer, Snow Removal, Trash, Water
- Association name: Hammersmith
- Association phone: 303-980-7451
Other
Other facts
- Listing terms: Cash,Conventional,FHA,VA Loan
- Ownership: Individual
Price history
| Date | Event | Price |
|---|---|---|
| 6/11/2025 | Sold | $279,000$289/sqft |
Source: | ||
| 5/16/2025 | Pending sale | $279,000$289/sqft |
Source: | ||
| 4/24/2025 | Listed for sale | $279,000+39.5%$289/sqft |
Source: | ||
| 10/18/2021 | Listing removed | -- |
Source: Zillow Rental Manager Report a problem | ||
| 10/5/2021 | Price change | $1,895-5%$2/sqft |
Source: Zillow Rental Manager Report a problem | ||
Public tax history
| Year | Property taxes | Tax assessment |
|---|---|---|
| 2024 | $1,403 -1.8% | $16,050 |
| 2023 | $1,429 -1.4% | $16,050 0% |
| 2022 | $1,449 +20.1% | $16,054 -2.8% |
Find assessor info on the county website
Neighborhood: 80033
Nearby schools
GreatSchools rating
- 5/10Stevens Elementary SchoolGrades: PK-5Distance: 0.7 mi
- 5/10Everitt Middle SchoolGrades: 6-8Distance: 1.4 mi
- 7/10Wheat Ridge High SchoolGrades: 9-12Distance: 1.1 mi
Schools provided by the listing agent
- Elementary: Stevens
- Middle: Everitt
- High: Wheat Ridge
- District: Jefferson County R-1
Source: REcolorado. This data may not be complete. We recommend contacting the local school district to confirm school assignments for this home.
Get a cash offer in 3 minutes
Find out how much your home could sell for in as little as 3 minutes with a no-obligation cash offer.
Estimated market value$273,100
Get a cash offer in 3 minutes
Find out how much your home could sell for in as little as 3 minutes with a no-obligation cash offer.
Estimated market value
$273,100
