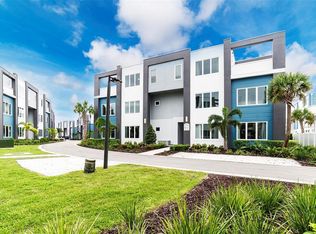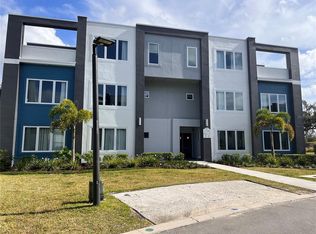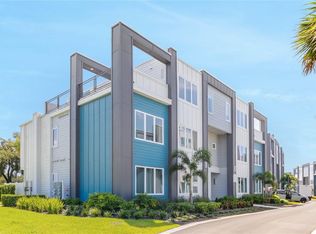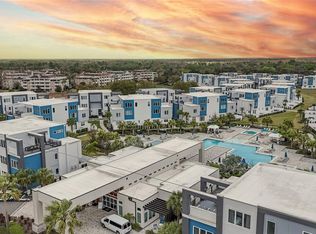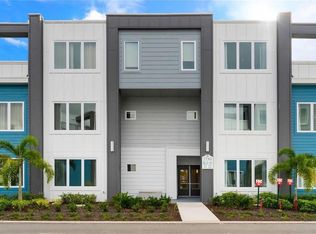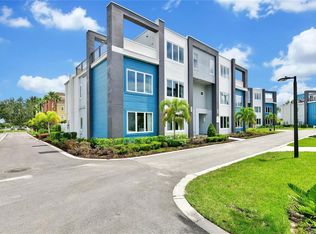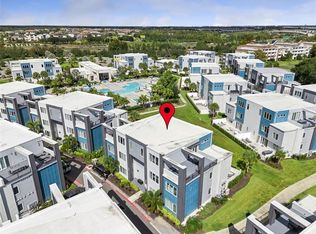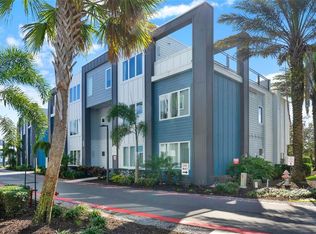SELLER MOTOVIATED / HUGE PRICE IMPROVEMENT / PRIME PARKING WITH ACTIVE MEMBERSHIP / POOL VIEW / ELEVATOR / ROOF TOP PATIO JUST FULLY UPDATED AND FRESH PAINT INSIDE!! Welcome to Spectrum+ at Reunion!! Experience luxury and modern elegance in this fully furnished 4-bedroom, 3.5-bath condo, featuring breathtaking community pool views, the convenience of a building elevator and located in a prime location for parking. The kitchen stands as the heart of the home, showcasing upgraded cabinetry, quartz counters and a spacious pantry making it a culinary haven. The bright and airy living area, seamlessly flows into the kitchen, creating an ideal space for entertaining and daily living. Ascend to the upper level to find a versatile game room, an additional room with a full bathroom, and a family room that opens to an expansive balcony perfect for soaking in the serene views. Every inch of this home exudes sophistication, from the porcelain tile flooring to the upgraded recessed lighting and elegant window treatments throughout. The master suite offers a private retreat with a luxurious shower, double sinks with quartz countertops, and a spacious walk-in closet. Ceiling fans in every room ensure comfort and style. The highlight of this gem is undoubtedly the picturesque views of the community pool, complemented by resort-style amenities. Residents of Spectrum at Reunion have access to an exclusive clubhouse with a luxurious pool, fireplace, pool cabanas, a gathering room, activity room, gym and access to three PGA Championship golf courses. Enjoy the convenience of being just 40 minutes from Downtown Orlando, 30 minutes from Orlando International Airport, and 20 minutes from Disney and other major attractions. You can enjoy this luxurious townhome as your full-time residence, second home, or short-term rental. Schedule your showing today and see what resort living is about!
Pending
$449,990
7740 Sandy Ridge Dr UNIT 206, Kissimmee, FL 34747
4beds
2,674sqft
Est.:
Townhouse
Built in 2021
2,554 Square Feet Lot
$-- Zestimate®
$168/sqft
$826/mo HOA
What's special
Pool viewQuartz countersPrime parkingRoof top patioPool cabanasActivity roomGathering room
- 332 days |
- 35 |
- 0 |
Likely to sell faster than
Zillow last checked: 8 hours ago
Listing updated: November 22, 2025 at 04:17pm
Listing Provided by:
Jenny Varrasse 386-837-6343,
CHARLES RUTENBERG REALTY ORLANDO 407-622-2122
Source: Stellar MLS,MLS#: V4940792 Originating MLS: Orlando Regional
Originating MLS: Orlando Regional

Facts & features
Interior
Bedrooms & bathrooms
- Bedrooms: 4
- Bathrooms: 4
- Full bathrooms: 3
- 1/2 bathrooms: 1
Rooms
- Room types: Utility Room, Storage Rooms
Primary bedroom
- Features: Rain Shower Head, Walk-In Closet(s)
- Level: First
- Area: 210 Square Feet
- Dimensions: 14x15
Bedroom 2
- Features: Jack & Jill Bathroom, Built-in Closet
- Level: First
- Area: 121 Square Feet
- Dimensions: 11x11
Bedroom 3
- Features: Jack & Jill Bathroom, Built-in Closet
- Level: First
- Area: 121 Square Feet
- Dimensions: 11x11
Bedroom 4
- Features: Built-in Closet
- Level: Second
- Area: 169 Square Feet
- Dimensions: 13x13
Primary bathroom
- Level: First
Bathroom 2
- Level: First
Bathroom 3
- Level: Second
Game room
- Level: Second
- Area: 165 Square Feet
- Dimensions: 11x15
Great room
- Features: Other
- Level: First
- Area: 384 Square Feet
- Dimensions: 24x16
Kitchen
- Level: First
- Area: 110 Square Feet
- Dimensions: 10x11
Loft
- Level: Second
- Area: 221 Square Feet
- Dimensions: 13x17
Heating
- Electric
Cooling
- Central Air
Appliances
- Included: Dishwasher, Dryer, Ice Maker, Microwave, Range, Refrigerator, Washer
- Laundry: Inside, Laundry Closet
Features
- Ceiling Fan(s), Eating Space In Kitchen, Elevator, High Ceilings, Living Room/Dining Room Combo, Open Floorplan, Stone Counters, Vaulted Ceiling(s), Walk-In Closet(s)
- Flooring: Carpet, Engineered Hardwood
- Doors: Sliding Doors
- Windows: Double Pane Windows, Drapes, Window Treatments
- Has fireplace: No
- Furnished: Yes
- Common walls with other units/homes: Corner Unit
Interior area
- Total structure area: 2,674
- Total interior livable area: 2,674 sqft
Video & virtual tour
Property
Parking
- Parking features: Golf Cart Parking, Guest, Open
- Has uncovered spaces: Yes
Features
- Levels: Two
- Stories: 2
- Patio & porch: Patio
- Exterior features: Awning(s), Lighting, Sidewalk, Storage
- Has view: Yes
- View description: Pool
Lot
- Size: 2,554 Square Feet
- Features: Sidewalk
Details
- Additional structures: Storage
- Parcel number: 2725275738002A2060
- Zoning: RESI
- Special conditions: None
Construction
Type & style
- Home type: Townhouse
- Architectural style: Contemporary
- Property subtype: Townhouse
- Attached to another structure: Yes
Materials
- Stucco, Wood Frame
- Foundation: Slab
- Roof: Built-Up
Condition
- Completed
- New construction: No
- Year built: 2021
Utilities & green energy
- Sewer: Public Sewer
- Water: Public
- Utilities for property: BB/HS Internet Available, Cable Connected, Electricity Connected, Natural Gas Connected, Sewer Connected, Water Connected
Community & HOA
Community
- Features: Clubhouse, Deed Restrictions, Fitness Center, Gated Community - Guard, Golf Carts OK, Golf, Playground, Pool, Restaurant, Sidewalks, Special Community Restrictions, Tennis Court(s)
- Security: Fire Sprinkler System, Gated Community, Smoke Detector(s)
- Subdivision: SPECTRUM AT REUNION CONDO PH 2A & 2B
HOA
- Has HOA: Yes
- Amenities included: Basketball Court, Clubhouse, Fitness Center, Gated, Golf Course, Pickleball Court(s), Playground, Pool, Security, Tennis Court(s)
- Services included: 24-Hour Guard, Cable TV, Community Pool, Insurance, Internet, Maintenance Structure, Maintenance Grounds, Pest Control, Pool Maintenance, Security, Trash, Water
- HOA fee: $826 monthly
- HOA name: Artemis Lifestyle Cheri Martinez
- HOA phone: 407-705-2190
- Pet fee: $0 monthly
Location
- Region: Kissimmee
Financial & listing details
- Price per square foot: $168/sqft
- Tax assessed value: $539,600
- Annual tax amount: $9,665
- Date on market: 2/8/2025
- Cumulative days on market: 330 days
- Listing terms: Cash,Conventional,FHA
- Ownership: Condominium
- Total actual rent: 0
- Electric utility on property: Yes
- Road surface type: Asphalt
Estimated market value
Not available
Estimated sales range
Not available
$3,271/mo
Price history
Price history
| Date | Event | Price |
|---|---|---|
| 11/22/2025 | Pending sale | $449,990$168/sqft |
Source: | ||
| 9/20/2025 | Price change | $449,990-13.3%$168/sqft |
Source: | ||
| 6/13/2025 | Price change | $518,900-0.2%$194/sqft |
Source: | ||
| 3/21/2025 | Price change | $519,990-3.7%$194/sqft |
Source: | ||
| 2/9/2025 | Listed for sale | $539,990-22.8%$202/sqft |
Source: | ||
Public tax history
Public tax history
| Year | Property taxes | Tax assessment |
|---|---|---|
| 2024 | $10,068 +8.8% | $539,600 +16.4% |
| 2023 | $9,257 -0.6% | $463,500 -1% |
| 2022 | $9,310 +230.3% | $468,400 +2265.7% |
Find assessor info on the county website
BuyAbility℠ payment
Est. payment
$3,697/mo
Principal & interest
$2155
HOA Fees
$826
Other costs
$716
Climate risks
Neighborhood: 34747
Nearby schools
GreatSchools rating
- 5/10Reedy Creek Elementary SchoolGrades: PK-5Distance: 7.3 mi
- 5/10Horizon Middle SchoolGrades: 6-8Distance: 8.4 mi
- 4/10Poinciana High SchoolGrades: 9-12Distance: 7 mi
- Loading
