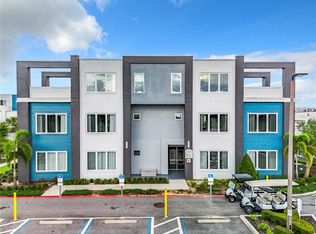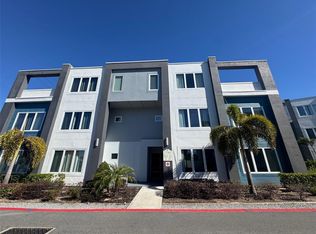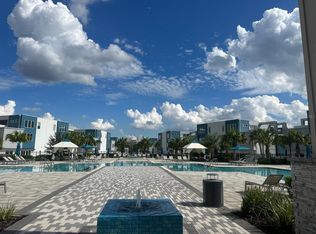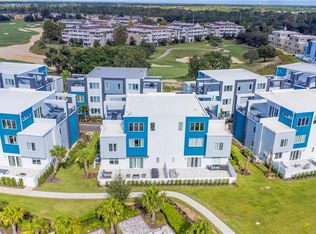Sold for $284,500 on 07/15/25
$284,500
7740 Sandy Ridge Dr #111, Kissimmee, FL 34747
3beds
1,491sqft
Condominium
Built in 2021
-- sqft lot
$277,900 Zestimate®
$191/sqft
$2,480 Estimated rent
Home value
$277,900
$253,000 - $306,000
$2,480/mo
Zestimate® history
Loading...
Owner options
Explore your selling options
What's special
New Price Improvement! Seller motivated! Discover luxury and convenience in this spacious 3-bedroom, 2.5-bathroom ground-floor condo, exquisitely designed and fully furnished for your comfort. Featuring ceramic tile floors throughout the common areas and cozy carpeting in the bedrooms, this property is ready to impress. Situated in the heart of Central Florida’s most sought-after destination, this condo offers unparalleled access to world-class entertainment, premier shopping, and championship golf courses in the Greater Orlando area. Reunion Resort boasts an impressive array of amenities that elevate your lifestyle: Clubhouse with a game room and concierge services. State-of-the-art fitness center to stay active. Resort-style pool with private cabanas, a fantastic kiddie water park, and miniature golf. On-demand golf cart transportation services for your convenience. Access to six resort restaurants and 10 community pools. Complimentary transportation to Walt Disney World, just 10 minutes away. Only 30 minutes from Orlando International Airport, it’s perfectly positioned for both relaxation and excitement. Don’t miss this incredible opportunity to own a piece of luxury in one of the world’s premier investment destinations. Contact us today to schedule your private tour and make this exceptional property yours
Zillow last checked: 8 hours ago
Listing updated: July 16, 2025 at 10:15am
Listing Provided by:
Nohora Gomez 407-748-1242,
COLDWELL BANKER RESIDENTIAL RE 407-647-1211
Bought with:
Kevin Gendreau, 3273878
REAL BROKER, LLC
Source: Stellar MLS,MLS#: O6273481 Originating MLS: Orlando Regional
Originating MLS: Orlando Regional

Facts & features
Interior
Bedrooms & bathrooms
- Bedrooms: 3
- Bathrooms: 3
- Full bathrooms: 2
- 1/2 bathrooms: 1
Primary bedroom
- Features: Walk-In Closet(s)
- Level: First
- Area: 210 Square Feet
- Dimensions: 15x14
Bedroom 2
- Features: Built-in Closet
- Level: First
- Area: 132 Square Feet
- Dimensions: 12x11
Bedroom 3
- Features: Built-in Closet
- Level: First
- Area: 121 Square Feet
- Dimensions: 11x11
Dining room
- Level: First
Kitchen
- Level: First
- Area: 96 Square Feet
- Dimensions: 12x8
Living room
- Level: First
- Area: 150 Square Feet
- Dimensions: 15x10
Heating
- Central
Cooling
- Central Air
Appliances
- Included: Dishwasher, Disposal, Microwave, Range, Refrigerator
- Laundry: Inside, Laundry Closet
Features
- Ceiling Fan(s)
- Flooring: Carpet, Ceramic Tile
- Has fireplace: No
Interior area
- Total structure area: 1,491
- Total interior livable area: 1,491 sqft
Property
Parking
- Parking features: Open
- Has uncovered spaces: Yes
Features
- Levels: Three Or More
- Stories: 3
- Patio & porch: Patio
- Exterior features: Awning(s), Lighting
- Fencing: Fenced
Lot
- Size: 2,560 sqft
Details
- Parcel number: 2725275739003A1110
- Zoning: RES
- Special conditions: None
Construction
Type & style
- Home type: Condo
- Property subtype: Condominium
Materials
- Stucco, Wood Frame
- Foundation: Slab
- Roof: Built-Up
Condition
- New construction: No
- Year built: 2021
Utilities & green energy
- Sewer: Public Sewer
- Water: Public
- Utilities for property: BB/HS Internet Available, Cable Connected, Fiber Optics, Fire Hydrant, Street Lights, Underground Utilities, Water Connected
Community & neighborhood
Community
- Community features: Clubhouse, Fitness Center, Gated Community - Guard, Golf, Playground, Pool, Restaurant, Sidewalks, Tennis Court(s)
Location
- Region: Kissimmee
- Subdivision: SPECTRUM AT REUNION CONDO PH 3A & 3B
HOA & financial
HOA
- Has HOA: Yes
- HOA fee: $659 monthly
- Services included: 24-Hour Guard, Cable TV, Internet, Maintenance Structure, Maintenance Grounds, Pest Control, Pool Maintenance, Private Road, Recreational Facilities, Security, Trash, Water
- Association name: Artemis Lifestyle
- Association phone: 407-705-2190
Other fees
- Pet fee: $0 monthly
Other financial information
- Total actual rent: 0
Other
Other facts
- Listing terms: Cash,Conventional,FHA,VA Loan
- Ownership: Condominium
- Road surface type: Asphalt
Price history
| Date | Event | Price |
|---|---|---|
| 7/15/2025 | Sold | $284,500-3.2%$191/sqft |
Source: | ||
| 6/23/2025 | Pending sale | $294,000$197/sqft |
Source: | ||
| 6/17/2025 | Price change | $294,000-5.8%$197/sqft |
Source: | ||
| 3/10/2025 | Price change | $312,000-5.5%$209/sqft |
Source: | ||
| 1/26/2025 | Listed for sale | $330,000-23.3%$221/sqft |
Source: | ||
Public tax history
| Year | Property taxes | Tax assessment |
|---|---|---|
| 2024 | $7,863 +6.9% | $374,000 +16.3% |
| 2023 | $7,357 +0.7% | $321,600 -1% |
| 2022 | $7,303 +159.1% | $324,800 +1540.4% |
Find assessor info on the county website
Neighborhood: 34747
Nearby schools
GreatSchools rating
- 5/10Reedy Creek Elementary SchoolGrades: PK-5Distance: 7.2 mi
- 5/10Horizon Middle SchoolGrades: 6-8Distance: 8.4 mi
- 4/10Poinciana High SchoolGrades: 9-12Distance: 7 mi
Get a cash offer in 3 minutes
Find out how much your home could sell for in as little as 3 minutes with a no-obligation cash offer.
Estimated market value
$277,900
Get a cash offer in 3 minutes
Find out how much your home could sell for in as little as 3 minutes with a no-obligation cash offer.
Estimated market value
$277,900



