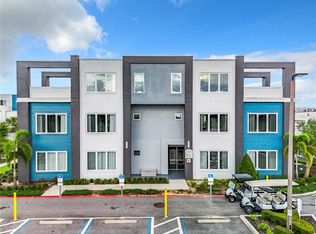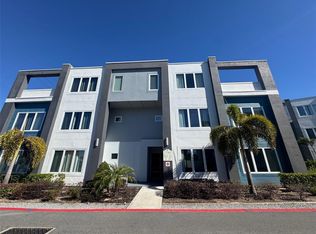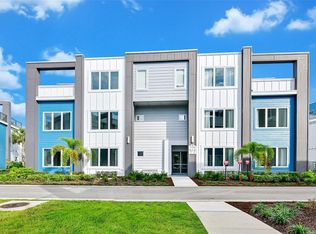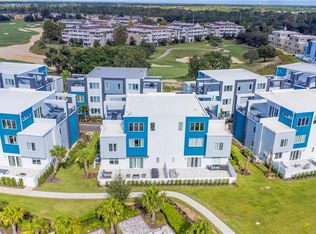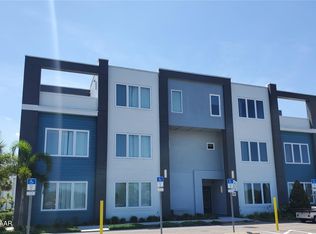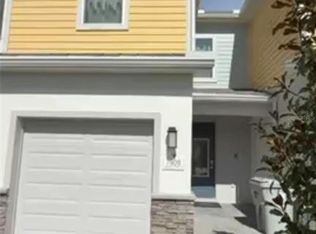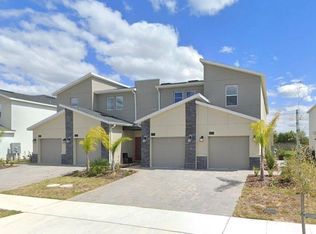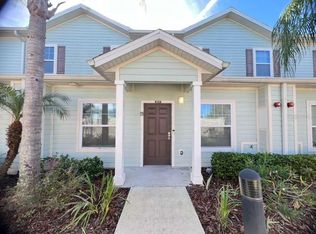PRICE REDUCTION!!! INVESTMENT OPORTUNITY AND LUXURY LIVING! At Reunion the most desirable place to live in Central Florida. This beautiful contemporary condo, where the pleasure meets elegance, this furnished condo won't last long! Located in the heart of a premier golf destination, this exceptional residence offers unparalleled elegance and convenience, few minutes away from the Walt Disney World, near to shopping and restaurants in the Champions gate area. The immaculate interiors of this FULLY FURNISHED masterpiece, offers an open floor plan with spacious 3 bedrooms and 2 and half bathrooms, beautiful gourmet kitchen fully equipped. Enjoy access to all amenities within Spectrum Resort, water park, fitness Center and exclusive access to Reunion Amenities, this includes gold membership to all 3-signature golf courses design by golf legends (Ben Watson, Arnold Palmer and Jack Nicklaus), internet and cable included. Magnific place for Families enjoying Retirement AS YOU DREAM!! PERFECT VACATION HOME!!
For sale
$325,000
7740 Sandy Ridge Dr #1, Kissimmee, FL 34747
3beds
1,491sqft
Est.:
Condominium
Built in 2020
-- sqft lot
$-- Zestimate®
$218/sqft
$1,014/mo HOA
What's special
Beautiful gourmet kitchenOpen floor plan
- 298 days |
- 104 |
- 4 |
Zillow last checked: 8 hours ago
Listing updated: September 20, 2025 at 12:11pm
Listing Provided by:
Yohanna Culbert 407-962-9606,
PROPERTY OUTLET INTERNATIONAL 407-723-7000
Source: Stellar MLS,MLS#: S5122067 Originating MLS: Osceola
Originating MLS: Osceola

Tour with a local agent
Facts & features
Interior
Bedrooms & bathrooms
- Bedrooms: 3
- Bathrooms: 3
- Full bathrooms: 3
Primary bedroom
- Features: En Suite Bathroom, Built-in Closet
- Level: First
- Area: 224.51 Square Feet
- Dimensions: 14.3x15.7
Bedroom 2
- Features: Jack & Jill Bathroom, Storage Closet
- Level: First
- Area: 168 Square Feet
- Dimensions: 14x12
Bedroom 3
- Features: Jack & Jill Bathroom, Storage Closet
- Level: First
- Area: 141.6 Square Feet
- Dimensions: 11.8x12
Kitchen
- Features: Pantry, No Closet
- Level: First
- Area: 80 Square Feet
- Dimensions: 10x8
Living room
- Features: En Suite Bathroom, Linen Closet
- Level: First
- Area: 377.4 Square Feet
- Dimensions: 22.2x17
Heating
- Central
Cooling
- Central Air
Appliances
- Included: Dishwasher, Dryer, Electric Water Heater, Microwave, Range, Refrigerator, Washer
- Laundry: Laundry Closet
Features
- Elevator, Kitchen/Family Room Combo, Living Room/Dining Room Combo, Open Floorplan, Primary Bedroom Main Floor
- Flooring: Carpet, Ceramic Tile
- Doors: Sliding Doors
- Windows: Window Treatments
- Has fireplace: No
- Furnished: Yes
Interior area
- Total structure area: 1,491
- Total interior livable area: 1,491 sqft
Video & virtual tour
Property
Parking
- Parking features: Common, Golf Cart Parking
Features
- Levels: One
- Stories: 1
- Exterior features: Sidewalk, Tennis Court(s)
Lot
- Size: 2,560 Square Feet
Details
- Parcel number: 2725275737001A1030
- Zoning: 120189
- Special conditions: None
Construction
Type & style
- Home type: Condo
- Property subtype: Condominium
Materials
- Brick
- Foundation: Brick/Mortar
- Roof: Metal
Condition
- New construction: No
- Year built: 2020
Utilities & green energy
- Sewer: Private Sewer
- Water: None
- Utilities for property: BB/HS Internet Available, Cable Available, Cable Connected, Electricity Available, Electricity Connected, Water Available, Water Connected
Community & HOA
Community
- Features: Clubhouse, Community Mailbox, Fitness Center, Gated Community - Guard, Golf Carts OK, Golf, Park, Playground, Pool, Restaurant, Sidewalks, Tennis Court(s)
- Subdivision: SPECTRUM AT REUNION CONDO PH 1A THRU 1D
HOA
- Has HOA: Yes
- Amenities included: Cable TV, Clubhouse, Elevator(s), Fitness Center, Gated, Golf Course, Lobby Key Required, Maintenance, Playground, Pool, Recreation Facilities, Spa/Hot Tub, Tennis Court(s), Trail(s)
- Services included: 24-Hour Guard, Cable TV, Community Pool, Electricity, Internet, Maintenance Structure, Maintenance Grounds, Pest Control, Pool Maintenance, Recreational Facilities, Security, Sewer, Trash, Water
- HOA fee: $1,014 monthly
- HOA name: Tricia L. Adams
- HOA phone: 407-841-5524
- Second HOA name: Reunion East and Reunion West community developmen
- Pet fee: $0 monthly
Location
- Region: Kissimmee
Financial & listing details
- Price per square foot: $218/sqft
- Annual tax amount: $7,811
- Date on market: 3/12/2025
- Cumulative days on market: 234 days
- Listing terms: Cash,Conventional,FHA
- Ownership: Condominium
- Total actual rent: 27600
- Electric utility on property: Yes
- Road surface type: Asphalt
Estimated market value
Not available
Estimated sales range
Not available
$2,481/mo
Price history
Price history
| Date | Event | Price |
|---|---|---|
| 7/15/2025 | Price change | $325,000-9.7%$218/sqft |
Source: | ||
| 5/12/2025 | Price change | $359,999-5.3%$241/sqft |
Source: | ||
| 3/12/2025 | Listed for sale | $380,000$255/sqft |
Source: | ||
Public tax history
Public tax history
Tax history is unavailable.BuyAbility℠ payment
Est. payment
$3,087/mo
Principal & interest
$1555
HOA Fees
$1014
Other costs
$517
Climate risks
Neighborhood: 34747
Nearby schools
GreatSchools rating
- 5/10Reedy Creek Elementary SchoolGrades: PK-5Distance: 7.2 mi
- 5/10Horizon Middle SchoolGrades: 6-8Distance: 8.4 mi
- 4/10Poinciana High SchoolGrades: 9-12Distance: 7 mi
- Loading
- Loading
