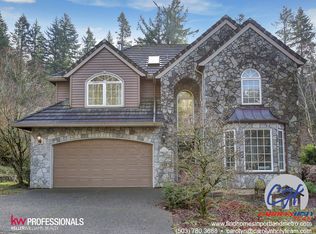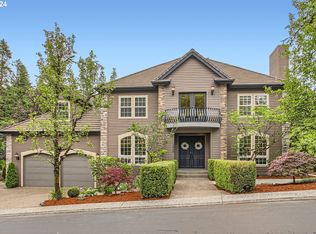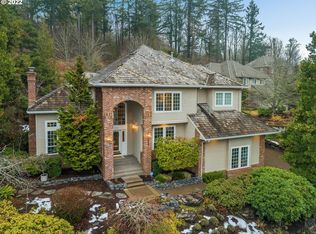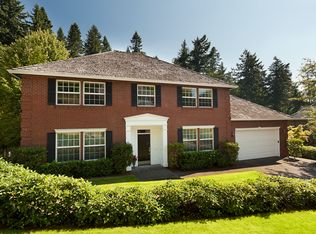Urban Oasis with private forest and spectacular western views. Enjoy jaw-dropping sunset from the large deck or wall of windows. A+ entertaining spaces. Flat areas with fenced yard for kids and dogs to play. Modern floor-plan, open concept, high ceilings and new roof. 420 sq ft of unfinished attic space not incl in total sq ft. Many possible places to sit down and talk about your offer terms! [Home Energy Score = 1. HES Report at https://rpt.greenbuildingregistry.com/hes/OR10003121]
This property is off market, which means it's not currently listed for sale or rent on Zillow. This may be different from what's available on other websites or public sources.



