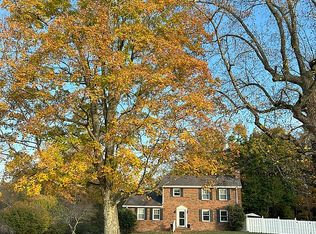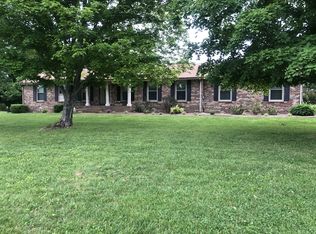Closed
$500,000
7740 Greenbrier Rd, Joelton, TN 37080
3beds
2,364sqft
Single Family Residence, Residential
Built in 2001
3.11 Acres Lot
$-- Zestimate®
$212/sqft
$3,395 Estimated rent
Home value
Not available
Estimated sales range
Not available
$3,395/mo
Zestimate® history
Loading...
Owner options
Explore your selling options
What's special
Escape to serenity in this charming 3-bedroom, 2-bathroom home in Joelton, TN. Nestled in a tranquil setting, this property offers the perfect blend of country and family living. With recently added engineered hardwood floors, brand new deck and a thoughtful layout, it offers both style and functionality. The thoughtfully designed layout includes a bright Florida room, two primary walk-in closets and an oversized garage. All rooms are large and storage is plentiful throughout this home. The fenced-in backyard is also ideal for kids and pets to play safely. This retreat is situated on a peaceful 3.11-acre lot and offers a serene escape while still being conveniently located near I24. Don’t miss out on a chance to make this beautiful property your next home.
Zillow last checked: 8 hours ago
Listing updated: September 25, 2024 at 10:42am
Listing Provided by:
Joey Skibbie 615-979-6319,
Corcoran Reverie
Bought with:
Chancie Joines, 357331
Redfin
Source: RealTracs MLS as distributed by MLS GRID,MLS#: 2692098
Facts & features
Interior
Bedrooms & bathrooms
- Bedrooms: 3
- Bathrooms: 2
- Full bathrooms: 2
- Main level bedrooms: 3
Bedroom 1
- Features: Full Bath
- Level: Full Bath
- Area: 224 Square Feet
- Dimensions: 16x14
Bedroom 2
- Features: Walk-In Closet(s)
- Level: Walk-In Closet(s)
- Area: 182 Square Feet
- Dimensions: 14x13
Bedroom 3
- Features: Extra Large Closet
- Level: Extra Large Closet
- Area: 182 Square Feet
- Dimensions: 14x13
Dining room
- Features: Formal
- Level: Formal
- Area: 144 Square Feet
- Dimensions: 12x12
Kitchen
- Features: Eat-in Kitchen
- Level: Eat-in Kitchen
- Area: 220 Square Feet
- Dimensions: 20x11
Living room
- Area: 280 Square Feet
- Dimensions: 20x14
Heating
- Central
Cooling
- Ceiling Fan(s), Central Air
Appliances
- Included: Dishwasher, Disposal, Freezer, Refrigerator, Stainless Steel Appliance(s), Built-In Electric Oven, Cooktop
- Laundry: Electric Dryer Hookup, Washer Hookup
Features
- Primary Bedroom Main Floor, High Speed Internet
- Flooring: Wood, Vinyl
- Basement: Crawl Space
- Has fireplace: No
Interior area
- Total structure area: 2,364
- Total interior livable area: 2,364 sqft
- Finished area above ground: 2,364
Property
Parking
- Total spaces: 4
- Parking features: Garage Door Opener, Garage Faces Side, Concrete
- Garage spaces: 2
- Uncovered spaces: 2
Features
- Levels: One
- Stories: 1
- Patio & porch: Deck
- Fencing: Back Yard
Lot
- Size: 3.11 Acres
- Dimensions: 238 x 619
- Features: Level
Details
- Parcel number: 00900022700
- Special conditions: Standard
Construction
Type & style
- Home type: SingleFamily
- Architectural style: Traditional
- Property subtype: Single Family Residence, Residential
Materials
- Brick
- Roof: Shingle
Condition
- New construction: No
- Year built: 2001
Utilities & green energy
- Sewer: Septic Tank
- Water: Public
- Utilities for property: Water Available, Cable Connected
Community & neighborhood
Security
- Security features: Fire Alarm
Location
- Region: Joelton
- Subdivision: Johnson Property
Price history
| Date | Event | Price |
|---|---|---|
| 9/20/2024 | Sold | $500,000-2.9%$212/sqft |
Source: | ||
| 8/20/2024 | Contingent | $515,000$218/sqft |
Source: | ||
| 8/15/2024 | Listed for sale | $515,000+45.1%$218/sqft |
Source: | ||
| 12/6/2021 | Sold | $355,000+688.9%$150/sqft |
Source: Public Record Report a problem | ||
| 4/18/2001 | Sold | $45,000$19/sqft |
Source: Public Record Report a problem | ||
Public tax history
| Year | Property taxes | Tax assessment |
|---|---|---|
| 2025 | -- | $118,600 +28.7% |
| 2024 | $2,693 | $92,150 |
| 2023 | $2,693 | $92,150 |
Find assessor info on the county website
Neighborhood: Joelton
Nearby schools
GreatSchools rating
- 7/10Joelton Elementary SchoolGrades: PK-5Distance: 2.3 mi
- 4/10Haynes MiddleGrades: 6-8Distance: 10.8 mi
- 4/10Whites Creek Comp High SchoolGrades: 9-12Distance: 5.8 mi
Schools provided by the listing agent
- Elementary: Joelton Elementary
- Middle: Haynes Middle
- High: Whites Creek High
Source: RealTracs MLS as distributed by MLS GRID. This data may not be complete. We recommend contacting the local school district to confirm school assignments for this home.
Get pre-qualified for a loan
At Zillow Home Loans, we can pre-qualify you in as little as 5 minutes with no impact to your credit score.An equal housing lender. NMLS #10287.

