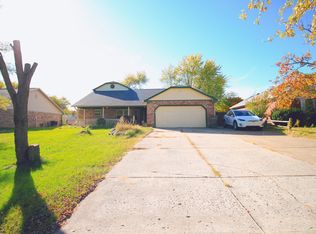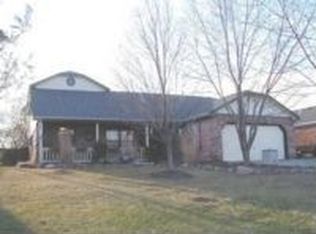Sold
$240,000
7740 Five Points Rd, Indianapolis, IN 46259
3beds
1,284sqft
Residential, Single Family Residence
Built in 1987
10,018.8 Square Feet Lot
$240,900 Zestimate®
$187/sqft
$1,667 Estimated rent
Home value
$240,900
$222,000 - $260,000
$1,667/mo
Zestimate® history
Loading...
Owner options
Explore your selling options
What's special
Nicely updated Franklin Township home with 3 bedrooms, 2 bathrooms, almost 1,300 sq ft, a large yard with fenced in back yard and a shed. Many updates have been done recently and in the past few years (roof, HVAC, flooring, water heater, etc). Primary Bedroom suite is a nice size with great walk-in closet. Screened in Back Room. Bathrooms have been partially updated. Windows being replaced in May. No HOA.
Zillow last checked: 8 hours ago
Listing updated: June 05, 2025 at 01:03pm
Listing Provided by:
Jim Finefrock 317-531-0744,
Finney Group Realty LLC
Bought with:
Janet Decker
Trueblood Real Estate
Source: MIBOR as distributed by MLS GRID,MLS#: 22032135
Facts & features
Interior
Bedrooms & bathrooms
- Bedrooms: 3
- Bathrooms: 2
- Full bathrooms: 2
- Main level bathrooms: 2
- Main level bedrooms: 3
Primary bedroom
- Features: Vinyl Plank
- Level: Main
- Area: 170 Square Feet
- Dimensions: 17x10
Bedroom 2
- Features: Vinyl Plank
- Level: Main
- Area: 154 Square Feet
- Dimensions: 14x11
Bedroom 3
- Features: Vinyl Plank
- Level: Main
- Area: 88 Square Feet
- Dimensions: 11x8
Dining room
- Features: Vinyl Plank
- Level: Main
- Area: 80 Square Feet
- Dimensions: 10x8
Family room
- Features: Vinyl Plank
- Level: Main
- Area: 252 Square Feet
- Dimensions: 18x14
Kitchen
- Features: Vinyl Plank
- Level: Main
- Area: 108 Square Feet
- Dimensions: 12x9
Laundry
- Features: Vinyl Plank
- Level: Main
- Area: 15 Square Feet
- Dimensions: 5x3
Sun room
- Features: Other
- Level: Main
- Area: 160 Square Feet
- Dimensions: 20x8
Heating
- Forced Air, Heat Pump
Appliances
- Included: Dryer, Electric Water Heater, Electric Oven, Range Hood, Refrigerator, Washer, Water Heater
- Laundry: Laundry Closet, Main Level
Features
- Ceiling Fan(s), Walk-In Closet(s)
- Has basement: No
Interior area
- Total structure area: 1,284
- Total interior livable area: 1,284 sqft
Property
Parking
- Total spaces: 1
- Parking features: Attached
- Attached garage spaces: 1
- Details: Garage Parking Other(Garage Door Opener, Service Door)
Features
- Levels: One
- Stories: 1
- Patio & porch: Covered
- Fencing: Fenced,Chain Link,Fence Full Rear
Lot
- Size: 10,018 sqft
- Features: Mature Trees
Details
- Additional structures: Storage
- Parcel number: 491514120092000300
- Special conditions: As Is,Sales Disclosure Supplements
- Horse amenities: None
Construction
Type & style
- Home type: SingleFamily
- Architectural style: Ranch
- Property subtype: Residential, Single Family Residence
Materials
- Brick
- Foundation: Crawl Space
Condition
- New construction: No
- Year built: 1987
Utilities & green energy
- Electric: Circuit Breakers
- Water: Municipal/City
- Utilities for property: Electricity Connected, Sewer Connected, Water Connected
Community & neighborhood
Location
- Region: Indianapolis
- Subdivision: Muirfield
Price history
| Date | Event | Price |
|---|---|---|
| 5/28/2025 | Sold | $240,000-4%$187/sqft |
Source: | ||
| 4/26/2025 | Pending sale | $250,000$195/sqft |
Source: | ||
| 4/17/2025 | Listed for sale | $250,000+25.1%$195/sqft |
Source: | ||
| 7/21/2023 | Sold | $199,900$156/sqft |
Source: | ||
Public tax history
| Year | Property taxes | Tax assessment |
|---|---|---|
| 2024 | $3,734 +95% | $225,700 +20.9% |
| 2023 | $1,915 +15% | $186,700 -2.4% |
| 2022 | $1,665 +4.1% | $191,300 +15% |
Find assessor info on the county website
Neighborhood: South Franklin
Nearby schools
GreatSchools rating
- 7/10Mary Adams Elementary SchoolGrades: K-3Distance: 0.6 mi
- 7/10Franklin Central Junior HighGrades: 7-8Distance: 3.7 mi
- 9/10Franklin Central High SchoolGrades: 9-12Distance: 2.3 mi
Schools provided by the listing agent
- Elementary: Mary Adams Elementary School
- Middle: Franklin Central Junior High
- High: Franklin Central High School
Source: MIBOR as distributed by MLS GRID. This data may not be complete. We recommend contacting the local school district to confirm school assignments for this home.
Get a cash offer in 3 minutes
Find out how much your home could sell for in as little as 3 minutes with a no-obligation cash offer.
Estimated market value
$240,900
Get a cash offer in 3 minutes
Find out how much your home could sell for in as little as 3 minutes with a no-obligation cash offer.
Estimated market value
$240,900


