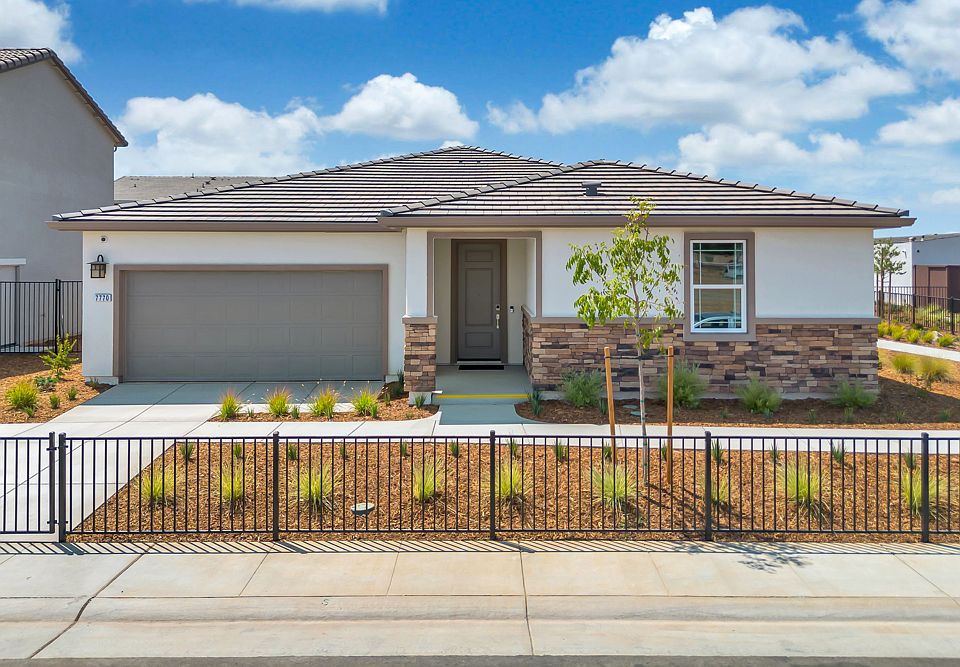REPRESENTATIVE PHOTOS ADDED. The Clove is a bright and breezy single-story floor plan designed for easy everyday living. From the moment you step through the welcoming foyer, you're drawn into the heart of the home—an open-concept space that includes a spacious great room, dining area, and a chef-inspired kitchen that's perfect for gatherings. Three bedrooms and a full bath are thoughtfully placed near the front, offering flexibility for guests, work, or play. The tucked-away primary suite creates a private retreat, complete with dual vanities and a walk-in closet. With 4 bedrooms, 2.5 baths, and a 2-car garage, this home blends comfort and convenience with effortless style. Structural Options Added Include: Fourth Bedroom Added. MLS#225046368
New construction
$644,650
7740 Congaree Way, Sacramento, CA 95829
4beds
2,262sqft
Single Family Residence
Built in 2025
-- sqft lot
$-- Zestimate®
$285/sqft
$-- HOA
Under construction (available August 2025)
Currently being built and ready to move in soon. Reserve today by contacting the builder.
What's special
Chef-inspired kitchenOpen-concept spacePrimary suiteSpacious great roomWalk-in closetDual vanities
This home is based on the Clove Plan 13 plan.
- 18 days
- on Zillow |
- 628 |
- 29 |
Zillow last checked: April 30, 2025 at 01:44am
Listing updated: April 30, 2025 at 01:44am
Listed by:
Steffani Abercrombie,
Taylor Morrison
Source: Taylor Morrison
Travel times
Schedule tour
Select your preferred tour type — either in-person or real-time video tour — then discuss available options with the builder representative you're connected with.
Select a date
Facts & features
Interior
Bedrooms & bathrooms
- Bedrooms: 4
- Bathrooms: 3
- Full bathrooms: 2
- 1/2 bathrooms: 1
Interior area
- Total interior livable area: 2,262 sqft
Video & virtual tour
Property
Parking
- Total spaces: 2
- Parking features: Garage
- Garage spaces: 2
Features
- Levels: 1.0
- Stories: 1
Details
- Parcel number: 12209300510000
Construction
Type & style
- Home type: SingleFamily
- Property subtype: Single Family Residence
Condition
- New Construction,Under Construction
- New construction: Yes
- Year built: 2025
Details
- Builder name: Taylor Morrison
Community & HOA
Community
- Subdivision: Anchor at Wildhawk South
Location
- Region: Sacramento
Financial & listing details
- Price per square foot: $285/sqft
- Tax assessed value: $103,727
- Annual tax amount: $2,215
- Date on market: 4/12/2025
About the community
PlaygroundParkTrailsViews
Welcome to Sacramento, CA, an ideal place to live the big city life with a small-town feel. At Anchor at Wildhawk South, you can choose from an array of one-and-two-story floor plans that emphasize quality and style. Soaring 9-foot ceilings, tile flooring and modern kitchens are just a few things you'll love about our new homes. Not to mention the planned amenities! Two parks, a winding trail system, scenic overlooks and seating areas to take it all in are on the way.
Discover more reasons to love our new homes for sale in Sacramento, CA, below.
Source: Taylor Morrison

