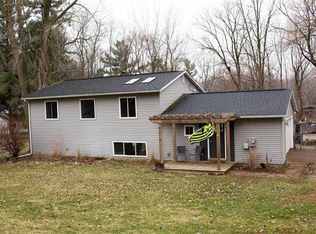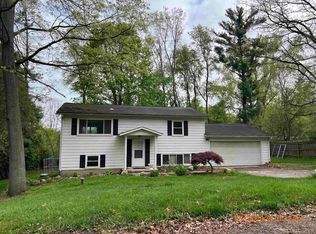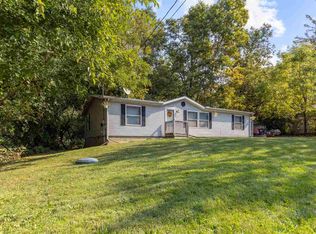Sold for $137,000
$137,000
7740 Clairmont Rd, Onsted, MI 49265
2beds
864sqft
Single Family Residence
Built in 2001
9,583.2 Square Feet Lot
$171,100 Zestimate®
$159/sqft
$1,175 Estimated rent
Home value
$171,100
$159,000 - $183,000
$1,175/mo
Zestimate® history
Loading...
Owner options
Explore your selling options
What's special
Nestled in the Heart of the Irish Hills, this ranch-style home offers a cozy haven with 2 bedrooms and 1 bathroom. The property boasts a 32x22 Pole Barn equipped with an upgraded panel and a generator hook-up to ensure seamless living. Positioned on a corner lot, this residence comes complete with all appliances, making it a turnkey home for its fortunate new owner.
Zillow last checked: 8 hours ago
Listing updated: January 03, 2024 at 05:34am
Listed by:
Keri L Jeffords 517-902-9000,
Howard Hanna Real Estate Services-Adrian
Bought with:
Isaac Henry, 6501418399
Gil Henry & Associates
Source: MiRealSource,MLS#: 50128960 Originating MLS: Lenawee County Association of REALTORS
Originating MLS: Lenawee County Association of REALTORS
Facts & features
Interior
Bedrooms & bathrooms
- Bedrooms: 2
- Bathrooms: 1
- Full bathrooms: 1
- Main level bathrooms: 1
- Main level bedrooms: 2
Bedroom 1
- Features: Laminate
- Level: Main
- Area: 120
- Dimensions: 12 x 10
Bedroom 2
- Features: Laminate
- Level: Main
- Area: 120
- Dimensions: 12 x 10
Bathroom 1
- Features: Vinyl
- Level: Main
- Area: 30
- Dimensions: 6 x 5
Kitchen
- Features: Laminate
- Level: Main
- Area: 187
- Dimensions: 17 x 11
Living room
- Features: Laminate
- Level: Main
- Area: 299
- Dimensions: 23 x 13
Heating
- Forced Air, Propane
Cooling
- Ceiling Fan(s), Wall/Window Unit(s)
Appliances
- Included: Dryer, Freezer, Microwave, Range/Oven, Refrigerator, Washer, Water Softener Owned, Gas Water Heater
- Laundry: First Floor Laundry
Features
- Eat-in Kitchen
- Flooring: Laminate, Vinyl
- Windows: Window Treatments, Storms/Screens
- Basement: Crawl Space
- Has fireplace: No
Interior area
- Total structure area: 864
- Total interior livable area: 864 sqft
- Finished area above ground: 864
- Finished area below ground: 0
Property
Parking
- Total spaces: 2
- Parking features: 2 Spaces
Features
- Levels: One
- Stories: 1
- Fencing: Fenced
- Waterfront features: None
- Body of water: None
- Frontage type: Road
- Frontage length: 114
Lot
- Size: 9,583 sqft
- Dimensions: 114 x 66 x 110 x 105
- Features: Corner Lot, Irregular Lot, Sloped
Details
- Additional structures: Pole Barn
- Parcel number: CA0525011000
- Zoning description: Residential
- Special conditions: Private
Construction
Type & style
- Home type: SingleFamily
- Architectural style: Ranch
- Property subtype: Single Family Residence
Materials
- Vinyl Siding, Vinyl Trim
Condition
- New construction: No
- Year built: 2001
Utilities & green energy
- Electric: 100 Amp Service
- Sewer: Public Sanitary
- Water: Private Well
- Utilities for property: Cable/Internet Avail.
Community & neighborhood
Location
- Region: Onsted
- Subdivision: Irish Hills Village
Other
Other facts
- Listing agreement: Exclusive Right To Sell
- Listing terms: Cash,Conventional,FHA,VA Loan,USDA Loan
Price history
| Date | Event | Price |
|---|---|---|
| 1/2/2024 | Sold | $137,000+5.5%$159/sqft |
Source: | ||
| 12/28/2023 | Pending sale | $129,900$150/sqft |
Source: | ||
| 12/4/2023 | Contingent | $129,900$150/sqft |
Source: | ||
| 12/1/2023 | Listed for sale | $129,900+22.5%$150/sqft |
Source: | ||
| 7/28/2020 | Sold | $106,000-7.7%$123/sqft |
Source: | ||
Public tax history
| Year | Property taxes | Tax assessment |
|---|---|---|
| 2025 | $1,657 +4.7% | -- |
| 2024 | $1,583 +2.4% | -- |
| 2023 | $1,546 | -- |
Find assessor info on the county website
Neighborhood: 49265
Nearby schools
GreatSchools rating
- 6/10Onsted ElementaryGrades: PK-5Distance: 4.7 mi
- 6/10Onsted Middle SchoolGrades: 6-8Distance: 4.7 mi
- 7/10Onsted Community High SchoolGrades: 9-12Distance: 4.7 mi
Schools provided by the listing agent
- District: Onsted Community Schools
Source: MiRealSource. This data may not be complete. We recommend contacting the local school district to confirm school assignments for this home.

Get pre-qualified for a loan
At Zillow Home Loans, we can pre-qualify you in as little as 5 minutes with no impact to your credit score.An equal housing lender. NMLS #10287.


