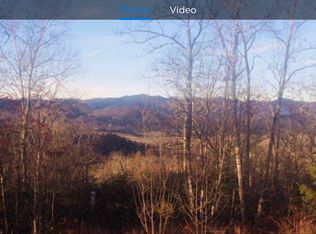Super spacious single level home tucked away and private. The size of this home seems deceiving from the outside... once inside the house keeps going and going! Enter from the peaceful porch into the living room, dining and kitchen that are all open to one another. Living room has a wood fireplace and great windows for letting in the natural light! Large pantry and laundry room are located off the kitchen with an opening to the hallway for super easy laundry and groceries access. Head down the hall and come to the guest bathroom and first bedroom. Next is a multipurpose room that can be used for additional living space or for an office/den with outside access. Continue down the hall to another bathroom and 2 more bedrooms, one being the master bedroom. Master bedroom is a nice size and is located at the end of the hall. Nice closet space and storage throughout the home including a detached one car garage. Garage has built in storage, half bath and a covered walkway to the porch; perfect to keep you out of any weather. Nice landscaping and a place for your garden. Covered storage with RV hookups. Close to town with easy access and located off a state maintained, paved road.
This property is off market, which means it's not currently listed for sale or rent on Zillow. This may be different from what's available on other websites or public sources.

