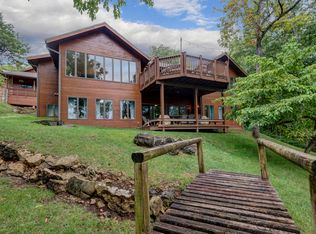Closed
Price Unknown
774 Splitrail Pass, Branson West, MO 65737
5beds
5,000sqft
Single Family Residence
Built in 1996
0.72 Acres Lot
$1,280,300 Zestimate®
$--/sqft
$-- Estimated rent
Home value
$1,280,300
$1.15M - $1.43M
Not available
Zestimate® history
Loading...
Owner options
Explore your selling options
What's special
Welcome home! Boasting 5 bedrooms and 4 bathrooms, this walkout basement property in a gated community on Table Rock Lake is exactly what you have been waiting for. Seated perfectly on 3/4 of an acre with mature trees and WATER ACCESS, the views from this home will leave you speechless. With over 5,000 square ft. this home features multiple decks, 2 living areas, 2 dining areas, step-down sunroom leading to a covered patio with a pristine courtyard, and an updated kitchen perfect for entertaining friends and family. The extravagant master suite presents vaulted ceilings, a terrace and en-suite bath with double vanities, a bay window and a spacious tile shower. All the bathrooms feature copper sinks, travertine countertops, and tiled walk in showers. The main level features 2 living rooms with a stone fireplace, large windows, and a deck directly off the living room. Head downstairs where you will walk into another large living room with a stone fireplace that opens to its own covered patio. Downstairs also hosts a storm shelter, laundry room, wood floored game room, and 3 large bedrooms with one of the bedrooms being a second master that has stunning views of the lake. The home was remodeled in 2017 and a new roof was completed in 2020. The exterior of the home was refinished in 2019 and new LED electrical outlets were installed in 2020. The 4 car garage has a bay with room for your RV, overhead storage area, plumbing, small office space, workshop wired for 220 and an air compressor that can be accessed from nearly anywhere in the garage. The home has a whole house generator, a programmable thermostat through the security system and a ring doorbell. Boat slip with lift is available to purchase for an additional $58,000. Boat slip with lift is located just a short walk out the back door of the home at a shared dock. This dock features electricity and a large private swim deck. Don't miss the opportunity to own your own piece of heaven right on Table Rock Lake!
Zillow last checked: 8 hours ago
Listing updated: August 28, 2024 at 06:25pm
Listed by:
Austin Thomas McCanless 417-522-5954,
Keller Williams
Bought with:
Michelle Cantrell, 1999033626
Cantrell Real Estate
Source: SOMOMLS,MLS#: 60227318
Facts & features
Interior
Bedrooms & bathrooms
- Bedrooms: 5
- Bathrooms: 4
- Full bathrooms: 4
Heating
- Fireplace(s), Forced Air, Heat Pump, Electric, Propane
Cooling
- Central Air
Appliances
- Included: Propane Cooktop, Dishwasher, Disposal, Electric Water Heater, Microwave, Refrigerator, Trash Compactor, Built-In Electric Oven
- Laundry: In Basement
Features
- Granite Counters, High Speed Internet, Tray Ceiling(s), Vaulted Ceiling(s), Walk-In Closet(s), Walk-in Shower
- Flooring: Carpet, Hardwood, Tile
- Windows: Skylight(s), Blinds, Double Pane Windows, Shutters
- Basement: Finished,Walk-Out Access,Full
- Attic: Access Only:No Stairs
- Has fireplace: Yes
- Fireplace features: Family Room, Living Room
Interior area
- Total structure area: 5,000
- Total interior livable area: 5,000 sqft
- Finished area above ground: 2,500
- Finished area below ground: 2,500
Property
Parking
- Total spaces: 4
- Parking features: Covered, Driveway, Parking Pad, RV Garage
- Garage spaces: 4
- Has uncovered spaces: Yes
Features
- Levels: One
- Stories: 1
- Patio & porch: Covered, Deck, Patio
- Exterior features: Rain Gutters
- Fencing: None
- Has view: Yes
- View description: Lake, Valley, Water
- Has water view: Yes
- Water view: Lake,Water
- Waterfront features: Waterfront
Lot
- Size: 0.72 Acres
- Features: Cul-De-Sac, Dead End Street, Mature Trees, Sprinklers In Front, Sprinklers In Rear, Waterfront, Wooded
Details
- Additional structures: Outbuilding
- Parcel number: 141001000000024015
- Other equipment: Generator
Construction
Type & style
- Home type: SingleFamily
- Architectural style: Traditional
- Property subtype: Single Family Residence
Materials
- Concrete, Wood Siding
- Foundation: Poured Concrete
- Roof: Composition
Condition
- Year built: 1996
Utilities & green energy
- Sewer: Private Sewer
- Water: Shared Well
Green energy
- Energy efficient items: HVAC, Lighting, Thermostat
Community & neighborhood
Security
- Security features: Carbon Monoxide Detector(s), Fire Alarm, Security System
Location
- Region: Reeds Spring
- Subdivision: Splitrail
HOA & financial
HOA
- HOA fee: $2,000 annually
- Services included: Dock Fees, Gated Entry, Snow Removal, Water
Other
Other facts
- Listing terms: Cash,Conventional
- Road surface type: Concrete, Asphalt
Price history
| Date | Event | Price |
|---|---|---|
| 3/9/2023 | Sold | -- |
Source: | ||
| 2/26/2023 | Pending sale | $1,195,000$239/sqft |
Source: | ||
| 11/17/2022 | Listed for sale | $1,195,000$239/sqft |
Source: | ||
| 11/5/2022 | Pending sale | $1,195,000$239/sqft |
Source: | ||
| 11/2/2022 | Price change | $1,195,000-7%$239/sqft |
Source: | ||
Public tax history
Tax history is unavailable.
Neighborhood: 65737
Nearby schools
GreatSchools rating
- NAReeds Spring Primary SchoolGrades: PK-1Distance: 6.6 mi
- 3/10Reeds Spring Middle SchoolGrades: 7-8Distance: 6.2 mi
- 5/10Reeds Spring High SchoolGrades: 9-12Distance: 6.1 mi
Schools provided by the listing agent
- Elementary: Reeds Spring
- Middle: Reeds Spring
- High: Reeds Spring
Source: SOMOMLS. This data may not be complete. We recommend contacting the local school district to confirm school assignments for this home.
