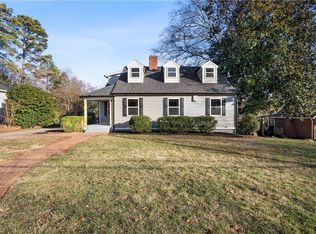Discover the stunning curb appeal and charm this home adds to one of the prettiest streets in sought after Buena Vista. Superb location near hospitals, shopping, dining, WFU, Reynolda Gardens and Graylyn. The beautifully renovated kitchen is a seamless blend of feature and function. With a center island that seats 6 and a sun drenched keeping room, the home is fit for the cooking enthusiast or those who love to entertain. Double atrium doors lead you to an inviting screened porch, where you can dine alfresco and enjoy the sights and sounds of the koi pond. Outdoor amenities include a patio, fenced in backyard, and 3 sprinkler systems. Main level primary bedroom, 2nd bedroom and a study that can be used as a 5th bedroom, add to this home's functionality. The second level features two additional bedrooms and a loft. The daylight basement boasts ample storage and features a wet bar and fireplace. Lovingly maintained, and conveniently located, this home awaits its new owners.
This property is off market, which means it's not currently listed for sale or rent on Zillow. This may be different from what's available on other websites or public sources.
