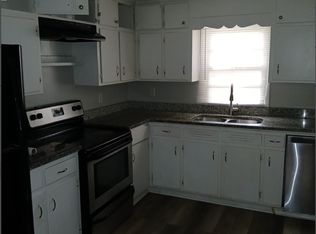Privacy goes with this beautiful one level brick home. Relax in the evenings and early mornings on the screened back porch overlooking your very own fish pond. This home has the open concept for entertaining your friends and family. The butler pantry will make her happy and the 3 car detached garage is for him. This spacious home has nearly 3000 square feet per the appraiser.
This property is off market, which means it's not currently listed for sale or rent on Zillow. This may be different from what's available on other websites or public sources.
