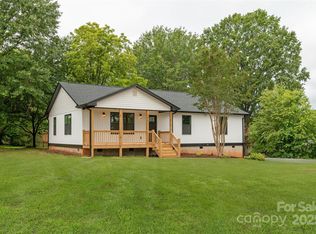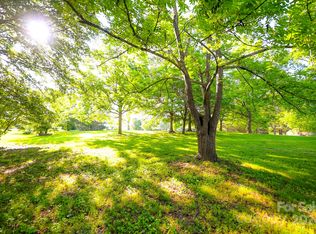Closed
$210,000
774 Poors Ford Rd, Rutherfordton, NC 28139
2beds
1,411sqft
Single Family Residence
Built in 1967
2.9 Acres Lot
$230,400 Zestimate®
$149/sqft
$1,043 Estimated rent
Home value
$230,400
$212,000 - $249,000
$1,043/mo
Zestimate® history
Loading...
Owner options
Explore your selling options
What's special
This wonderful home has the most convenient LOCATION you could ask for! Only 2 minutes from Highway 74, 8 minutes from Main Street Rutherfordton, 6 minutes from Main Street Spindale and 10 minutes from Main Street Forest City! Featuring a huge lot with stunning, mature trees and a large back deck, providing a beautiful outdoor space to enjoy. The generous sized family rooms offer endless possibilities to make this home work for you. Whether you are looking for a starter home or downsizing to one-level - This is the house for you! There are also buildings and covered sheds in the back yard offering plenty of extra room for vehicles/equipment and storage. The .87 acre lot beside this lovely home is also for sale and can be purchased as well.
Zillow last checked: 8 hours ago
Listing updated: July 22, 2024 at 01:21pm
Listing Provided by:
Megan Brandle megan@washburnrealestate.com,
Washburn Real Estate, Inc.
Bought with:
Rosa Aguirre
Keller Williams Mtn Partners, LLC
Source: Canopy MLS as distributed by MLS GRID,MLS#: 4142762
Facts & features
Interior
Bedrooms & bathrooms
- Bedrooms: 2
- Bathrooms: 1
- Full bathrooms: 1
- Main level bedrooms: 2
Bedroom s
- Level: Main
Bedroom s
- Level: Main
Heating
- Central, Oil
Cooling
- Central Air, Electric
Appliances
- Included: Electric Oven, Electric Range, Refrigerator, Washer
- Laundry: Laundry Closet, Main Level
Features
- Pantry
- Flooring: Carpet, Linoleum, Vinyl
- Doors: Storm Door(s)
- Has basement: No
- Fireplace features: Bonus Room, Family Room, Wood Burning, Wood Burning Stove
Interior area
- Total structure area: 1,411
- Total interior livable area: 1,411 sqft
- Finished area above ground: 1,411
- Finished area below ground: 0
Property
Parking
- Parking features: Driveway
- Has uncovered spaces: Yes
Accessibility
- Accessibility features: Bath Grab Bars, No Interior Steps
Features
- Levels: One
- Stories: 1
- Patio & porch: Deck
Lot
- Size: 2.90 Acres
- Features: Wooded
Details
- Additional structures: Outbuilding, Shed(s)
- Parcel number: 1602830
- Zoning: none
- Special conditions: Estate
- Other equipment: Fuel Tank(s)
Construction
Type & style
- Home type: SingleFamily
- Architectural style: Ranch
- Property subtype: Single Family Residence
Materials
- Brick Partial, Other
- Foundation: Crawl Space
- Roof: Shingle
Condition
- New construction: No
- Year built: 1967
Utilities & green energy
- Sewer: Septic Installed
- Water: Public
Community & neighborhood
Location
- Region: Rutherfordton
- Subdivision: none
Other
Other facts
- Listing terms: Cash,Conventional
- Road surface type: Concrete, Paved
Price history
| Date | Event | Price |
|---|---|---|
| 7/22/2024 | Sold | $210,000-2.3%$149/sqft |
Source: | ||
| 5/22/2024 | Listed for sale | $215,000$152/sqft |
Source: | ||
Public tax history
| Year | Property taxes | Tax assessment |
|---|---|---|
| 2024 | $1,079 +1.1% | $169,700 |
| 2023 | $1,067 +27.4% | $169,700 +68.4% |
| 2022 | $837 +2.8% | $100,800 +1.2% |
Find assessor info on the county website
Neighborhood: 28139
Nearby schools
GreatSchools rating
- 4/10Spindale Elementary SchoolGrades: PK-5Distance: 2.4 mi
- 4/10R-S Middle SchoolGrades: 6-8Distance: 5 mi
- 8/10Rutherford Early College High SchoolGrades: 9-12Distance: 1.6 mi
Get pre-qualified for a loan
At Zillow Home Loans, we can pre-qualify you in as little as 5 minutes with no impact to your credit score.An equal housing lender. NMLS #10287.

