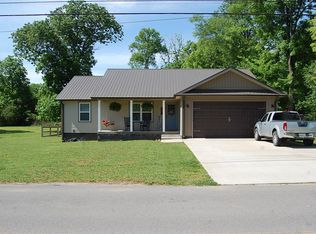NEW, NEW, NEW! This updated adorable ranch style home is move in ready and waiting for you! Featuring electric fireplace in living room, hardwood and tile floors,renovated full bath, new addition off of kitchen to include laundry room with pantry, half bath and side deck. New roof, new HVAC, new appliance (all stay - including stackable washer and dryer). Sitting on a beautifully landscaped level lot with 3 storage buildings, covered front porch and conveniently located to shopping and schools.
This property is off market, which means it's not currently listed for sale or rent on Zillow. This may be different from what's available on other websites or public sources.

