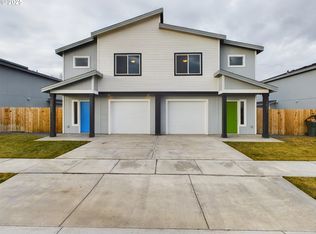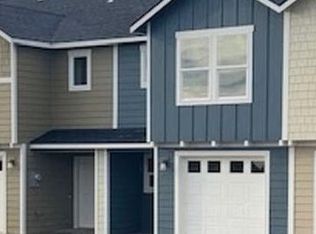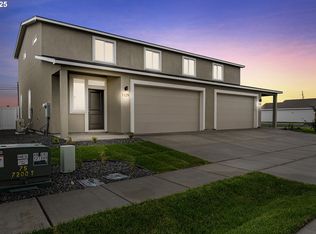Tucked away in Hermiston’s northeast pocket is a lightly lived-in gem that feels brand new but without that new build price tag. For just $272K, this isn’t just a townhouse... it’s your low-maintenance, high-style move-up (or smart investment) waiting to happen.- Modern 3 bed, 2.5 bath- Clean, sleek, and still smells new- Never used as a rental—owner-occupied and gently broken in- Great layout, great neighborhood, no nonsenseYou’d be surprised what $272K can still get you in Oregon—and this one might be the best-kept secret in town.744 NE 11th St, HermistonShoot me a message before it’s gone
Active
$272,000
774 NE 11th St, Hermiston, OR 97838
3beds
1,372sqft
Est.:
Residential, Townhouse
Built in 2022
3,484.8 Square Feet Lot
$-- Zestimate®
$198/sqft
$-- HOA
What's special
- 148 days |
- 133 |
- 12 |
Zillow last checked: 8 hours ago
Listing updated: December 15, 2025 at 04:35pm
Listed by:
Andres Salinas-Garcia 509-200-5284,
eXp Realty, LLC
Source: RMLS (OR),MLS#: 195215462
Tour with a local agent
Facts & features
Interior
Bedrooms & bathrooms
- Bedrooms: 3
- Bathrooms: 2
- Full bathrooms: 2
Rooms
- Room types: Bedroom 2, Bedroom 3, Dining Room, Family Room, Kitchen, Living Room, Primary Bedroom
Primary bedroom
- Level: Upper
Bedroom 2
- Level: Upper
Bedroom 3
- Level: Upper
Dining room
- Level: Main
Kitchen
- Level: Main
Living room
- Level: Main
Heating
- Mini Split
Interior area
- Total structure area: 1,372
- Total interior livable area: 1,372 sqft
Video & virtual tour
Property
Parking
- Total spaces: 1
- Parking features: Driveway, Attached
- Attached garage spaces: 1
- Has uncovered spaces: Yes
Features
- Levels: Two
- Stories: 2
Lot
- Size: 3,484.8 Square Feet
- Features: Level, SqFt 3000 to 4999
Details
- Parcel number: 170608
Construction
Type & style
- Home type: Townhouse
- Property subtype: Residential, Townhouse
- Attached to another structure: Yes
Materials
- Cement Siding
- Roof: Composition
Condition
- Resale
- New construction: No
- Year built: 2022
Utilities & green energy
- Sewer: Public Sewer
- Water: Public
Community & HOA
HOA
- Has HOA: No
Location
- Region: Hermiston
Financial & listing details
- Price per square foot: $198/sqft
- Annual tax amount: $2,746
- Date on market: 7/21/2025
- Listing terms: Cash,Conventional,FHA,VA Loan
- Road surface type: Concrete
Estimated market value
Not available
Estimated sales range
Not available
Not available
Price history
Price history
| Date | Event | Price |
|---|---|---|
| 7/22/2025 | Listed for sale | $272,000$198/sqft |
Source: | ||
Public tax history
Public tax history
Tax history is unavailable.BuyAbility℠ payment
Est. payment
$1,610/mo
Principal & interest
$1316
Property taxes
$199
Home insurance
$95
Climate risks
Neighborhood: 97838
Nearby schools
GreatSchools rating
- 4/10Sunset Elementary SchoolGrades: K-5Distance: 1.1 mi
- 5/10Sandstone Middle SchoolGrades: 6-8Distance: 0.3 mi
- 7/10Hermiston High SchoolGrades: 9-12Distance: 1.6 mi
Schools provided by the listing agent
- Elementary: Highland Hills
- Middle: Sandstone
- High: Hermiston
Source: RMLS (OR). This data may not be complete. We recommend contacting the local school district to confirm school assignments for this home.
- Loading
- Loading



