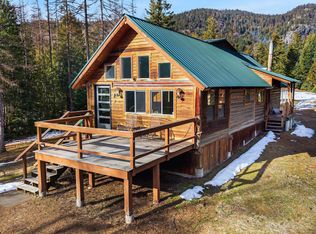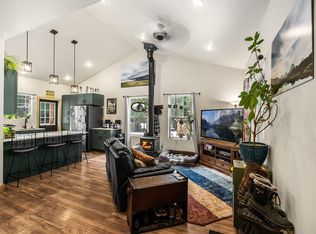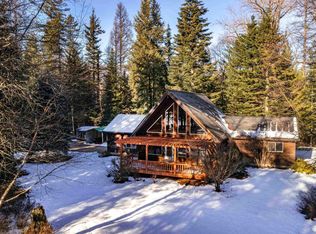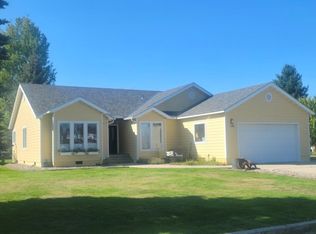At approximately 2,100 sqft, this 3 bedroom, 2 bathroom country home is ready to move right into! The kitchen was completely updated in 2025 with custom cabinetry new appliances and gorgeous Dekton stone counters. Flooring, paint and lighting have all been upgraded and refreshed too! This home is located just 15 minutes west of Sandpoint in the Wrenco area, which is known for peace and quiet. To further add to the solitude, you get to enjoy Kaniksu National Forest, right out your back door! That's right, you can hunt, hike and wander to your hearts content over thousands of acres of public land just minutes away. There is a detached, heated, two car shop/ garage with paved parking to add to your convenience. The 6 acres has access throughout the trees with trails and a road, which connects you to the chicken shed and barn! This place is completely dialed in.
For sale
$799,000
774 Mountain Creek Rd, Sandpoint, ID 83864
3beds
2baths
2,099sqft
Est.:
Single Family Residence
Built in 1982
6.14 Acres Lot
$-- Zestimate®
$381/sqft
$-- HOA
What's special
Chicken shed and barnNew appliancesGorgeous dekton stone counters
- 1 day |
- 1,958 |
- 107 |
Likely to sell faster than
Zillow last checked: 8 hours ago
Listing updated: February 10, 2026 at 11:15am
Listed by:
Christopher Neu 208-290-1810,
TOMLINSON SOTHEBY`S INTL. REAL
Source: SELMLS,MLS#: 20260268
Tour with a local agent
Facts & features
Interior
Bedrooms & bathrooms
- Bedrooms: 3
- Bathrooms: 2
- Main level bathrooms: 1
Rooms
- Room types: Utility Room
Primary bedroom
- Level: Second
Bedroom 2
- Level: Second
Bedroom 3
- Level: Second
Bathroom 1
- Level: Main
Bathroom 2
- Level: Second
Dining room
- Level: Main
Kitchen
- Level: Main
Living room
- Level: Main
Heating
- Baseboard, Fireplace(s), Wood, Ductless
Cooling
- Wall Unit(s), Air Conditioning
Appliances
- Included: Cooktop, Dishwasher, Dryer, Range Hood, Microwave, Refrigerator, Washer
- Laundry: Main Level
Features
- Entrance Foyer, Walk-In Closet(s), Ceiling Fan(s), Insulated, Storage
- Flooring: Laminate
- Windows: Double Pane Windows, Wood Frames
- Basement: None
- Number of fireplaces: 1
- Fireplace features: Blower Fan, Free Standing, 1 Fireplace
Interior area
- Total structure area: 2,099
- Total interior livable area: 2,099 sqft
- Finished area above ground: 2,099
- Finished area below ground: 0
Video & virtual tour
Property
Parking
- Total spaces: 2
- Parking features: 2 Car Detached, Electricity, Heated Garage, Asphalt, Off Street
- Garage spaces: 2
- Has uncovered spaces: Yes
Features
- Levels: Two
- Stories: 2
- Patio & porch: Covered, Covered Porch
- Has view: Yes
- View description: Mountain(s)
- Waterfront features: Creek (Seasonal)
Lot
- Size: 6.14 Acres
- Features: 5 to 10 Miles to City/Town, Brdrs Pub. Land, Landscaped, Surveyed, Timber, Wooded, Mature Trees, Southern Exposure, Brdrs State Land
Details
- Additional structures: Barn(s)
- Parcel number: RP005240000480A
- Zoning: R-10
- Zoning description: Rural
Construction
Type & style
- Home type: SingleFamily
- Property subtype: Single Family Residence
Materials
- Frame, Wood Siding
- Foundation: Concrete Perimeter
- Roof: Metal
Condition
- Resale
- New construction: No
- Year built: 1982
- Major remodel year: 2024
Utilities & green energy
- Gas: No Info
- Sewer: Septic Tank
- Water: Well
- Utilities for property: Electricity Connected, Garbage Not Available
Community & HOA
HOA
- Has HOA: No
Location
- Region: Sandpoint
Financial & listing details
- Price per square foot: $381/sqft
- Tax assessed value: $631,782
- Annual tax amount: $679
- Date on market: 2/10/2026
- Listing terms: Cash, Conventional
- Ownership: Fee Simple
- Electric utility on property: Yes
Estimated market value
Not available
Estimated sales range
Not available
Not available
Price history
Price history
| Date | Event | Price |
|---|---|---|
| 2/10/2026 | Listed for sale | $799,000+9.6%$381/sqft |
Source: | ||
| 8/18/2023 | Sold | -- |
Source: | ||
| 7/18/2023 | Pending sale | $729,000$347/sqft |
Source: | ||
| 7/13/2023 | Listed for sale | $729,000$347/sqft |
Source: | ||
Public tax history
Public tax history
| Year | Property taxes | Tax assessment |
|---|---|---|
| 2024 | $502 -72.5% | $631,782 +11.1% |
| 2023 | $1,828 -16.3% | $568,779 +4.1% |
| 2022 | $2,183 +33.4% | $546,367 +66.4% |
Find assessor info on the county website
BuyAbility℠ payment
Est. payment
$4,336/mo
Principal & interest
$3790
Home insurance
$280
Property taxes
$266
Climate risks
Neighborhood: 83864
Nearby schools
GreatSchools rating
- 8/10Washington Elementary SchoolGrades: PK-6Distance: 7.8 mi
- 5/10Sandpoint High SchoolGrades: 7-12Distance: 7.2 mi
- 7/10Sandpoint Middle SchoolGrades: 7-8Distance: 7.3 mi
Schools provided by the listing agent
- Elementary: Farmin/Stidwell
- Middle: Sandpoint
- High: Sandpoint
Source: SELMLS. This data may not be complete. We recommend contacting the local school district to confirm school assignments for this home.
- Loading
- Loading




