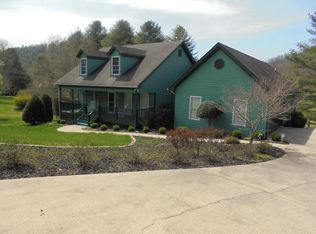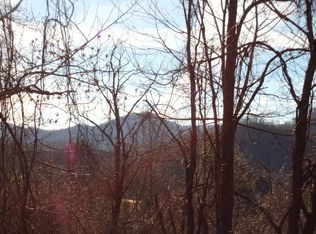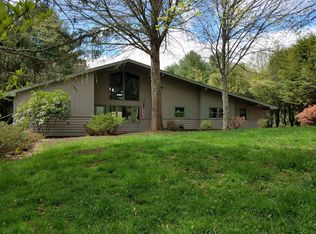Gated & Well appointed home in the desirable Golf destination in Mill Creek Estates. You do not have to golf to enjoy this subdivision that is surrounded by USFS. This 2 bedroom 3 bonus rooms & 3 Bath home overlooks the golf course with large covered full length deck to enjoy the mountain views and fresh air. Upper level has 2 bedrooms 2 full baths, kitchen, dining and living room with sliding glass doors that lead to the full length covered newly stained deck. Fireplace in primary bedroom and another fireplace in the basement family room with another full bath and 2 other rooms being used as bedrooms. Covered and tiled patio below to enjoy on the lower level. Covered Porte cochere in front with 3 storage rooms. Central Heat & Air, just serviced, new roof on the back half of the home & deck, new kitchen flooring & back splash, new stairs on the side of the home that lead to the upper deck. Concrete in drive repainted and Deck just stained. Bring the whole family for vacations or live year round. Paved to the door with NO steep mountains to climb. This home comes completly furnished and is move in ready. Can be rented out or vacation rental. The mountains are calling...
This property is off market, which means it's not currently listed for sale or rent on Zillow. This may be different from what's available on other websites or public sources.


