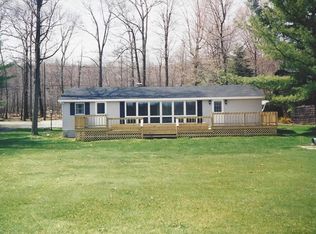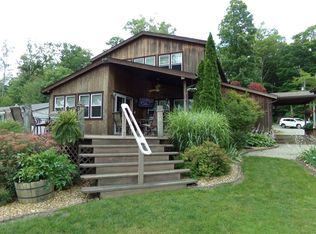Sold for $531,000 on 06/11/24
$531,000
774 Lake Shore Rd, Friedens, PA 15541
3beds
1,200sqft
Single Family Residence
Built in 1968
0.5 Acres Lot
$546,900 Zestimate®
$443/sqft
$995 Estimated rent
Home value
$546,900
$454,000 - $662,000
$995/mo
Zestimate® history
Loading...
Owner options
Explore your selling options
What's special
LAKE FRONT LIVING AT ITS BEST! 3 BEDROOM/2 FULL BATH (PRIMARY ENSUITE) UPDATED CABIN AT LAKE STONYCREEK. NEW SEA WALL WITH 2 BOAT SLIPS, FLAT LOT, POOL, COVERED DECK, OPEN DECK, FIRE PIT. KITCHEN UPDATED WITH GRANITE COUNTER TOPS, BEAUTIFUL CABINETRY AND STAINLESS APPLIANCES. BOTH BATHROOMS UPDATED WITH GORGEOUS CERAMIC TILE WALK IN SHOWERS. NEW ELECTRIC WIRING AND INSULATION, STONE PILLARS, LAUNDRY ROOM. ENJOY GREAT VIEWS OF THE DAM FOR FIREWORKS! PARTIALLY FENCED YARD.
Zillow last checked: 8 hours ago
Listing updated: June 11, 2024 at 03:10pm
Listed by:
Amy Reeping 814-443-4858,
BERKSHIRE HATHAWAY THE PREFERRED REALTY
Bought with:
Agent Non-MLS
Outside Offices NOT Subscribers
Source: WPMLS,MLS#: 1656250 Originating MLS: West Penn Multi-List
Originating MLS: West Penn Multi-List
Facts & features
Interior
Bedrooms & bathrooms
- Bedrooms: 3
- Bathrooms: 2
- Full bathrooms: 2
Primary bedroom
- Level: Main
- Dimensions: 9X10
Bedroom 2
- Level: Main
- Dimensions: 10X10
Bedroom 3
- Level: Main
- Dimensions: 8X9
Dining room
- Level: Main
- Dimensions: 12X12
Kitchen
- Level: Main
- Dimensions: 13X12
Laundry
- Level: Main
- Dimensions: 6X7
Living room
- Level: Main
- Dimensions: 12X15
Heating
- Baseboard, Electric
Appliances
- Included: Some Gas Appliances, Dryer, Microwave, Refrigerator, Stove, Washer
Features
- Kitchen Island, Window Treatments
- Flooring: Ceramic Tile, Vinyl
- Windows: Window Treatments
- Basement: Crawl Space
- Number of fireplaces: 1
- Fireplace features: Wood Burning
Interior area
- Total structure area: 1,200
- Total interior livable area: 1,200 sqft
Property
Parking
- Total spaces: 4
- Parking features: Off Street, Garage Door Opener
- Has garage: Yes
Features
- Levels: One
- Stories: 1
- Pool features: Pool
- Waterfront features: Lake, Lake Front
Lot
- Size: 0.50 Acres
- Dimensions: 226 x 100 x 203 x 80
Details
- Parcel number: 440005680
Construction
Type & style
- Home type: SingleFamily
- Architectural style: Bungalow,Ranch
- Property subtype: Single Family Residence
Materials
- Cedar
- Roof: Metal
Condition
- Resale
- Year built: 1968
Utilities & green energy
- Sewer: Public Sewer
- Water: Well
Community & neighborhood
Location
- Region: Friedens
HOA & financial
HOA
- Has HOA: Yes
- HOA fee: $150 annually
Price history
| Date | Event | Price |
|---|---|---|
| 6/11/2024 | Sold | $531,000+6.4%$443/sqft |
Source: | ||
| 6/6/2024 | Pending sale | $499,000$416/sqft |
Source: | ||
| 6/6/2024 | Contingent | $499,000$416/sqft |
Source: | ||
| 6/1/2024 | Listed for sale | $499,000+117%$416/sqft |
Source: | ||
| 11/14/2011 | Sold | $230,000$192/sqft |
Source: Public Record Report a problem | ||
Public tax history
| Year | Property taxes | Tax assessment |
|---|---|---|
| 2025 | $1,723 +14.7% | $31,250 +14.7% |
| 2024 | $1,503 +3.3% | $27,250 |
| 2023 | $1,455 | $27,250 |
Find assessor info on the county website
Neighborhood: 15541
Nearby schools
GreatSchools rating
- 3/10Shanksville-Stonycreek El SchoolGrades: PK-5Distance: 1.4 mi
- 5/10Shanksville-Stonycreek Middle SchoolGrades: 6-8Distance: 1.4 mi
- 5/10Shanksville-Stonycreek High SchoolGrades: 9-12Distance: 1.4 mi
Schools provided by the listing agent
- District: Shanksville-Stonycreek
Source: WPMLS. This data may not be complete. We recommend contacting the local school district to confirm school assignments for this home.

Get pre-qualified for a loan
At Zillow Home Loans, we can pre-qualify you in as little as 5 minutes with no impact to your credit score.An equal housing lender. NMLS #10287.

