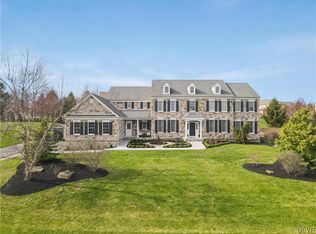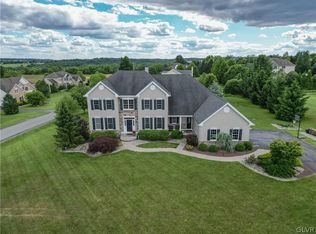Sold for $800,000
$800,000
774 Lahr Rd, Nazareth, PA 18064
4beds
4,408sqft
Single Family Residence
Built in 2004
1 Acres Lot
$814,400 Zestimate®
$181/sqft
$4,005 Estimated rent
Home value
$814,400
$733,000 - $904,000
$4,005/mo
Zestimate® history
Loading...
Owner options
Explore your selling options
What's special
***Custom Built Home***
Resting In Highly Desirable Jacobsburg Manor Estates, Within Nazareth School District, Is A Stunning Custom Built Grand Colonial Sitting On An Acre Lot, steps to Jacobsburg St Park, approx. 1,200 acres of hiking, fishing and biking trails! An entrance that features a two story foyer sets a gracious tone that continues throughout a flowing open floor plan. The two story family room offers a custom fireplace, wall of windows overlooking the gorgeous yard. Office offers glowing hardwood floors and desirable natural light. Custom kitchen features granite counters / tile backsplash, center island and a dining area. Dining room features hardwood floors and wainscoting! Very nice half bath completes the first floor. The second floor features 4 large bedrooms, all with full bathroom access, making each bedroom a private sanctuary! The master bedroom suite features a stunning master bathroom and a large walk-in closet! The second bedroom offers an ensuite bathroom. The remaining two bedrooms share a jack and jill bathroom, one with a desirable walk-in closet. Finished walk out basement features an expansive living room featuring lots of natural light, built-ins, wet bar, half bathroom, and plenty of storage as well. This gorgeous home delivers a 3 car garage, hardwood floors, dual staircases, multiple heating zones and a mature acre lot, ready to entertain.
Zillow last checked: 8 hours ago
Listing updated: October 10, 2025 at 08:49am
Listed by:
Jared C. Erhart 610-248-4851,
Home Team Real Estate
Bought with:
Leilani Pettine, RS344323
Coldwell Banker Heritage R E
Source: GLVR,MLS#: 758874 Originating MLS: Lehigh Valley MLS
Originating MLS: Lehigh Valley MLS
Facts & features
Interior
Bedrooms & bathrooms
- Bedrooms: 4
- Bathrooms: 5
- Full bathrooms: 3
- 1/2 bathrooms: 2
Primary bedroom
- Description: Master Bedroom Suite
- Level: Second
- Dimensions: 23.00 x 15.00
Bedroom
- Description: Bedroom Features Walk-In Closet
- Level: Second
- Dimensions: 15.00 x 13.00
Bedroom
- Level: Second
- Dimensions: 14.00 x 12.00
Bedroom
- Level: Second
- Dimensions: 13.00 x 12.00
Den
- Description: Pocket Doors / Office
- Level: First
- Dimensions: 13.00 x 12.00
Dining room
- Description: Hardwood Floors
- Level: First
- Dimensions: 14.00 x 13.00
Family room
- Description: Custom Windows and Fireplace
- Level: First
- Dimensions: 19.00 x 17.00
Foyer
- Description: Gorgeous Entry
- Level: First
- Dimensions: 11.00 x 5.00
Other
- Description: Master Bathroom Suite
- Level: Second
- Dimensions: 17.00 x 11.00
Other
- Description: Jack and Jill
- Level: Second
- Dimensions: 9.00 x 8.00
Other
- Description: Ensuite Bathroom
- Level: Second
- Dimensions: 8.00 x 7.00
Half bath
- Level: First
- Dimensions: 8.00 x 4.00
Half bath
- Level: Lower
- Dimensions: 5.00 x 4.00
Kitchen
- Description: Custom Kitchen
- Level: First
- Dimensions: 27.00 x 24.00
Laundry
- Description: Laundry Room
- Level: Second
- Dimensions: 8.00 x 5.00
Living room
- Description: Expansive LR / Walk Out
- Level: Lower
- Dimensions: 38.00 x 27.00
Heating
- Forced Air, Oil
Cooling
- Central Air
Appliances
- Included: Dishwasher, Gas Oven, Microwave, Propane Water Heater
- Laundry: Upper Level
Features
- Wet Bar, Cathedral Ceiling(s), Dining Area, Separate/Formal Dining Room, Eat-in Kitchen, High Ceilings, Home Office, Kitchen Island, Vaulted Ceiling(s)
- Flooring: Carpet, Hardwood, Tile
- Basement: Daylight,Exterior Entry,Partially Finished,Walk-Out Access
- Has fireplace: Yes
- Fireplace features: Family Room
Interior area
- Total interior livable area: 4,408 sqft
- Finished area above ground: 3,362
- Finished area below ground: 1,046
Property
Parking
- Total spaces: 3
- Parking features: Attached, Garage
- Attached garage spaces: 3
Features
- Stories: 2
- Patio & porch: Covered, Deck, Porch
- Exterior features: Deck, Porch
- Has view: Yes
- View description: Panoramic
Lot
- Size: 1 Acres
- Features: Flat
Details
- Parcel number: H7 5 1122 0406
- Zoning: 06RR
- Special conditions: None
Construction
Type & style
- Home type: SingleFamily
- Architectural style: Colonial
- Property subtype: Single Family Residence
Materials
- Stone, Stucco
- Roof: Asphalt,Fiberglass
Condition
- Year built: 2004
Utilities & green energy
- Electric: Circuit Breakers
- Sewer: Septic Tank
- Water: Well
Community & neighborhood
Location
- Region: Nazareth
- Subdivision: Jacobsburg Manor Estates
Other
Other facts
- Listing terms: Cash,Conventional,FHA,Owner May Carry,VA Loan
- Ownership type: Fee Simple
Price history
| Date | Event | Price |
|---|---|---|
| 10/10/2025 | Sold | $800,000-5.9%$181/sqft |
Source: | ||
| 8/26/2025 | Pending sale | $849,900$193/sqft |
Source: | ||
| 7/28/2025 | Price change | $849,900-5.6%$193/sqft |
Source: | ||
| 6/17/2025 | Price change | $899,900-3.2%$204/sqft |
Source: | ||
| 6/6/2025 | Listed for sale | $929,900+56.1%$211/sqft |
Source: | ||
Public tax history
| Year | Property taxes | Tax assessment |
|---|---|---|
| 2025 | $12,594 +1.6% | $163,500 |
| 2024 | $12,395 +0.9% | $163,500 |
| 2023 | $12,279 | $163,500 |
Find assessor info on the county website
Neighborhood: 18064
Nearby schools
GreatSchools rating
- 7/10Kenneth N Butz Jr Elementary SchoolGrades: K-4Distance: 0.7 mi
- 7/10Nazareth Area Middle SchoolGrades: 7-8Distance: 2.8 mi
- 8/10Nazareth Area High SchoolGrades: 9-12Distance: 3 mi
Schools provided by the listing agent
- Elementary: Bushkill
- Middle: Nazareth
- High: Nazareth
- District: Nazareth
Source: GLVR. This data may not be complete. We recommend contacting the local school district to confirm school assignments for this home.
Get a cash offer in 3 minutes
Find out how much your home could sell for in as little as 3 minutes with a no-obligation cash offer.
Estimated market value$814,400
Get a cash offer in 3 minutes
Find out how much your home could sell for in as little as 3 minutes with a no-obligation cash offer.
Estimated market value
$814,400

