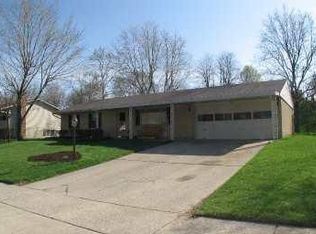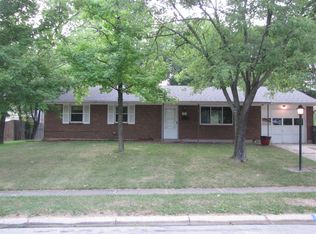Sold for $174,900
$174,900
774 Heincke Rd, Dayton, OH 45449
3beds
1,658sqft
Single Family Residence
Built in 1970
10,001.38 Square Feet Lot
$223,100 Zestimate®
$105/sqft
$1,651 Estimated rent
Home value
$223,100
$212,000 - $236,000
$1,651/mo
Zestimate® history
Loading...
Owner options
Explore your selling options
What's special
Attractive Brick, Aluminum & frame...Bi-Level features 3 bedrooms with 1.5 baths. Finished lower level with family room, has new flooring, and 1/2 bath. Eat in kitchen with stainless steel appliances and tiled flooring. (appliances that stay include disposal, dishwasher, range, refrigerator, washer and dryer). Dimensional shingle roof. Large deck. Part fenced yard with garden area. Attached 2 car garage with garage opener. Immediate occupancy.
Wood floors in living, dining, hallway and 3 bedrooms. Gas heat with central air conditioning and gas water heater.
Built in 1970 with 1658 sq ft. West Carrollton City Schools. Lot size 80x125. 2022 annual property taxes $3199.00. *Room sizes approximate, buyer to measure to confirm. Insulated windows. Hook up ready for lawn sprinkler. extra bricks stay. Seller will pay $5,000.00 towards buyers points and closing costs at $174,900. Good value...compare.
Zillow last checked: 8 hours ago
Listing updated: May 10, 2024 at 12:47am
Listed by:
Philip L Herman (937)436-9900,
RE/MAX Real Estate Specialists
Bought with:
Brittanie Rooths
Keller Williams Community Part
Source: DABR MLS,MLS#: 899518 Originating MLS: Dayton Area Board of REALTORS
Originating MLS: Dayton Area Board of REALTORS
Facts & features
Interior
Bedrooms & bathrooms
- Bedrooms: 3
- Bathrooms: 2
- Full bathrooms: 1
- 1/2 bathrooms: 1
- Main level bathrooms: 1
Primary bedroom
- Level: Main
- Dimensions: 13 x 10
Bedroom
- Level: Main
- Dimensions: 10 x 10
Bedroom
- Level: Main
- Dimensions: 11 x 9
Dining room
- Level: Main
- Dimensions: 10 x 10
Entry foyer
- Level: Main
- Dimensions: 3 x 3
Family room
- Level: Basement
- Dimensions: 16 x 14
Kitchen
- Level: Main
- Dimensions: 13 x 10
Living room
- Level: Main
- Dimensions: 13 x 12
Utility room
- Level: Basement
- Dimensions: 5 x 3
Heating
- Forced Air, Natural Gas
Cooling
- Central Air
Appliances
- Included: Dryer, Dishwasher, Disposal, Range, Refrigerator, Washer, Gas Water Heater
Features
- Pantry
- Windows: Insulated Windows
- Basement: Finished
Interior area
- Total structure area: 1,658
- Total interior livable area: 1,658 sqft
Property
Parking
- Total spaces: 2
- Parking features: Attached, Garage, Two Car Garage, Garage Door Opener
- Attached garage spaces: 2
Features
- Levels: Multi/Split
- Patio & porch: Deck
- Exterior features: Deck, Fence
Lot
- Size: 10,001 sqft
- Dimensions: 80 x 125
Details
- Parcel number: K48002300001
- Zoning: Residential
- Zoning description: Residential
Construction
Type & style
- Home type: SingleFamily
- Architectural style: Other,Bi-Level
- Property subtype: Single Family Residence
Materials
- Aluminum Siding, Brick, Frame
Condition
- Year built: 1970
Utilities & green energy
- Water: Public
- Utilities for property: Natural Gas Available, Sewer Available, Water Available, Cable Available
Community & neighborhood
Location
- Region: Dayton
- Subdivision: Carrollton Manor
Other
Other facts
- Available date: 11/07/2023
- Listing terms: Conventional
Price history
| Date | Event | Price |
|---|---|---|
| 6/4/2024 | Listing removed | -- |
Source: | ||
| 1/8/2024 | Sold | $174,900-25.5%$105/sqft |
Source: | ||
| 10/20/2023 | Price change | $234,900-2.1%$142/sqft |
Source: DABR MLS #898137 Report a problem | ||
| 9/21/2023 | Listed for sale | $239,900+73.8%$145/sqft |
Source: | ||
| 6/29/2018 | Sold | $138,000-1.4%$83/sqft |
Source: Public Record Report a problem | ||
Public tax history
Tax history is unavailable.
Find assessor info on the county website
Neighborhood: 45449
Nearby schools
GreatSchools rating
- 8/10Harry Russell Elementary SchoolGrades: 4Distance: 0.8 mi
- 3/10West Carrollton Middle SchoolGrades: 7-8Distance: 1.2 mi
- 6/10West Carrollton High SchoolGrades: 9-12Distance: 1.8 mi
Schools provided by the listing agent
- District: West Carrollton
Source: DABR MLS. This data may not be complete. We recommend contacting the local school district to confirm school assignments for this home.

Get pre-qualified for a loan
At Zillow Home Loans, we can pre-qualify you in as little as 5 minutes with no impact to your credit score.An equal housing lender. NMLS #10287.

