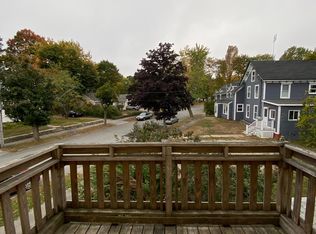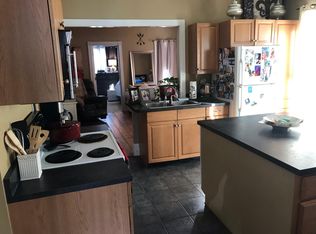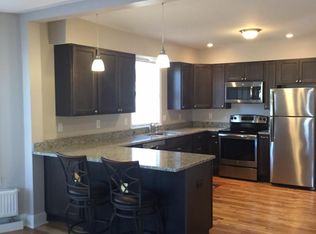Closed
$850,000
774 Forest Avenue, Portland, ME 04103
7beds
3,013sqft
Multi Family
Built in 1910
-- sqft lot
$860,000 Zestimate®
$282/sqft
$2,863 Estimated rent
Home value
$860,000
$791,000 - $929,000
$2,863/mo
Zestimate® history
Loading...
Owner options
Explore your selling options
What's special
Discover 774 Forest Ave — a well maintained three-unit building in one of Portland's most vibrant neighborhoods. The spacious first-floor unit has been updated with refinished hardwood floors, a fresh coat of paint, and a completely new ensuite bath. Both the first and second floor units offer over 1,100 square feet, featuring 3 bedrooms, 2 bathrooms, well-designed kitchens with center islands, and charming living rooms. The cozy third-floor unit offers a full kitchen, a living room, 1 bedroom, and 1 bathroom. Each unit has private laundry and its own electric meter. Outside, enjoy two driveways for easy parking, and a shed for handy storage. Just minutes to Deering Center, Woodford's Corner, Back Cove and downtown Portland, this location is close to fantastic local restaurants, award winning bakeries, and a few blocks from Baxter Woods trails — this is an exceptional investment opportunity or a perfect chance to live comfortably while your tenants help pay the mortgage.
Zillow last checked: 8 hours ago
Listing updated: July 01, 2025 at 10:05am
Listed by:
Portside Real Estate Group
Bought with:
Fontaine Family-The Real Estate Leader
Source: Maine Listings,MLS#: 1620817
Facts & features
Interior
Bedrooms & bathrooms
- Bedrooms: 7
- Bathrooms: 5
- Full bathrooms: 5
Heating
- Steam
Cooling
- None
Features
- Flooring: Laminate, Tile, Wood
- Basement: Bulkhead,Interior Entry,Full,Unfinished
Interior area
- Total structure area: 3,013
- Total interior livable area: 3,013 sqft
- Finished area above ground: 3,013
- Finished area below ground: 0
Property
Parking
- Parking features: Paved, 5 - 10 Spaces
Features
- Levels: Multi/Split
- Patio & porch: Deck, Porch
Lot
- Size: 5,227 sqft
- Features: Near Shopping, Level, Open Lot, Sidewalks
Details
- Additional structures: Shed(s)
- Parcel number: PTLDM137BF016001
- Zoning: B-2b
Construction
Type & style
- Home type: MultiFamily
- Architectural style: New Englander
- Property subtype: Multi Family
Materials
- Wood Frame, Asbestos, Shingle Siding
- Foundation: Stone, Brick/Mortar
- Roof: Shingle
Condition
- Year built: 1910
Utilities & green energy
- Electric: Circuit Breakers
- Sewer: Public Sewer
- Water: Public
- Utilities for property: Utilities On
Community & neighborhood
Location
- Region: Portland
Other
Other facts
- Road surface type: Paved
Price history
| Date | Event | Price |
|---|---|---|
| 6/27/2025 | Sold | $850,000-2.9%$282/sqft |
Source: | ||
| 5/30/2025 | Pending sale | $875,000$290/sqft |
Source: | ||
| 5/19/2025 | Contingent | $875,000$290/sqft |
Source: | ||
| 4/30/2025 | Listed for sale | $875,000+68.3%$290/sqft |
Source: | ||
| 6/28/2018 | Sold | $520,000+2%$173/sqft |
Source: | ||
Public tax history
| Year | Property taxes | Tax assessment |
|---|---|---|
| 2024 | $7,303 | $506,800 |
| 2023 | $7,303 +5.9% | $506,800 |
| 2022 | $6,898 +10.6% | $506,800 +89.5% |
Find assessor info on the county website
Neighborhood: Deering Center
Nearby schools
GreatSchools rating
- 10/10Longfellow School-PortlandGrades: K-5Distance: 0.5 mi
- 6/10Lincoln Middle SchoolGrades: 6-8Distance: 0.5 mi
- 2/10Deering High SchoolGrades: 9-12Distance: 0.5 mi

Get pre-qualified for a loan
At Zillow Home Loans, we can pre-qualify you in as little as 5 minutes with no impact to your credit score.An equal housing lender. NMLS #10287.
Sell for more on Zillow
Get a free Zillow Showcase℠ listing and you could sell for .
$860,000
2% more+ $17,200
With Zillow Showcase(estimated)
$877,200

