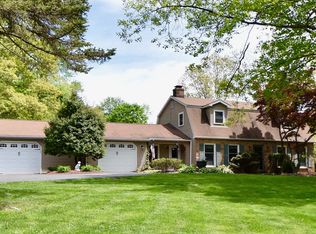Not your everyday cookie cutter home & property. This 4 bedroom bi-level Tudor style sits on partially wooded & cleared tranquil & landscaped 3.81 acre lot in the Resource Protection District, requiring a 3 acre minimum lot size.The home sits back from the road w/ much more property behind the home. The floor plan is very nice & feels large. The eat-in kitchen has been recently updated w/ new faced cabinets, quartz countertops, tile backsplash, stainless sink, & newer appliances. The gas (propane) stove has two ovens. The dining room opens onto a 10x16 deck with steps to the patio & yard. The lower level is very roomy & has the 4th bedroom, 1/2 bath, "L"shaped family room w/ fireplace & heatolater and a bright 17x12 sunroom/plant room. A big bonus is the 2 story pole barn - 23x28 main level w/ steps to a12x25 2nd level. All the house windows have been replaced & the house was totally painted Oct 2019. Peaceful setting but so close to all major roadways & shopping. Great location.
This property is off market, which means it's not currently listed for sale or rent on Zillow. This may be different from what's available on other websites or public sources.
