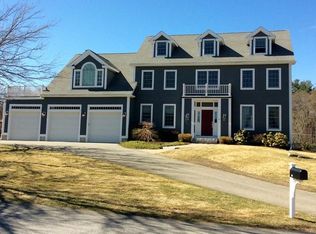Sold for $1,960,000
$1,960,000
774 Concord Rd, Sudbury, MA 01776
4beds
5,497sqft
Single Family Residence
Built in 2009
0.92 Acres Lot
$1,974,800 Zestimate®
$357/sqft
$6,961 Estimated rent
Home value
$1,974,800
$1.86M - $2.09M
$6,961/mo
Zestimate® history
Loading...
Owner options
Explore your selling options
What's special
Absolutely stunning, style and setting just begin to describe this immaculate and pristinely maintained young colonial. Sitting on acres of breathtaking conservation is this stone front contemporary colonial of 5500 square feet. Open and sunny foyer leads to chefs kitchen with butlers pantry and views of backyard. Open entertainment sized family room with cathedral ceiling, stone fireplace and builtins. First floor office and living room. Up to mid level primary suite unlike any other! Two walk in closets, spa like bath. Steps up to floor with three more bedrooms, one ensuite and additional full bath. Finished walk out lower level with full bath, fireplace and great living area, great for guest, gym or additonal office space. 4 car garage, magnificent deck and yard. Short drive to Haynes Elementary or Lincoln Sudbury as well as Nashawtuc CC and great shoppings and restaurants. Truly spectacular offering, masterfully built and maintained. Minutes to commuter rail.
Zillow last checked: 8 hours ago
Listing updated: May 17, 2023 at 07:02am
Listed by:
The Semple & Hettrich Team 978-831-3766,
Coldwell Banker Realty - Sudbury 978-443-9933,
Beth Hettrich 978-831-2083
Bought with:
Tanimoto Owens Team
Advisors Living - Weston
Source: MLS PIN,MLS#: 73086538
Facts & features
Interior
Bedrooms & bathrooms
- Bedrooms: 4
- Bathrooms: 5
- Full bathrooms: 3
- 1/2 bathrooms: 2
Primary bedroom
- Features: Bathroom - Full, Walk-In Closet(s), Closet/Cabinets - Custom Built, Flooring - Hardwood
- Level: Second
- Area: 828
- Dimensions: 36 x 23
Bedroom 2
- Features: Closet, Flooring - Hardwood
- Level: Second
- Area: 221
- Dimensions: 17 x 13
Bedroom 3
- Features: Closet, Flooring - Hardwood
- Level: Second
- Area: 210
- Dimensions: 15 x 14
Bedroom 4
- Features: Closet, Flooring - Hardwood
- Level: Second
- Area: 182
- Dimensions: 14 x 13
Primary bathroom
- Features: Yes
Bathroom 1
- Features: Bathroom - Half
- Level: First
Bathroom 2
- Features: Bathroom - Full
- Level: Second
Bathroom 3
- Features: Bathroom - Full
- Level: Second
Dining room
- Features: Flooring - Hardwood, Window(s) - Bay/Bow/Box
- Level: First
- Area: 234
- Dimensions: 18 x 13
Family room
- Features: Cathedral Ceiling(s), Ceiling Fan(s), Flooring - Hardwood, Open Floorplan, Recessed Lighting
- Level: First
- Area: 621
- Dimensions: 27 x 23
Kitchen
- Features: Flooring - Hardwood, Kitchen Island, Cabinets - Upgraded, Deck - Exterior, Open Floorplan, Recessed Lighting, Stainless Steel Appliances
- Level: First
- Area: 308
- Dimensions: 28 x 11
Living room
- Features: Flooring - Hardwood, Window(s) - Bay/Bow/Box, Recessed Lighting
- Level: First
- Area: 288
- Dimensions: 18 x 16
Office
- Features: Flooring - Hardwood, Recessed Lighting
- Level: First
- Area: 168
- Dimensions: 14 x 12
Heating
- Forced Air, Oil, Fireplace
Cooling
- Central Air
Appliances
- Included: Range, Dishwasher, Microwave, Refrigerator
- Laundry: Second Floor
Features
- Recessed Lighting, Bathroom - Half, Bathroom - Full, Office, Bonus Room, Bathroom
- Flooring: Flooring - Hardwood, Flooring - Wall to Wall Carpet
- Doors: French Doors
- Windows: Insulated Windows
- Basement: Full,Finished,Walk-Out Access,Interior Entry
- Number of fireplaces: 2
- Fireplace features: Family Room, Kitchen
Interior area
- Total structure area: 5,497
- Total interior livable area: 5,497 sqft
Property
Parking
- Total spaces: 10
- Parking features: Attached, Garage Door Opener, Paved Drive, Off Street
- Attached garage spaces: 4
- Uncovered spaces: 6
Features
- Patio & porch: Deck
- Exterior features: Deck, Professional Landscaping, Sprinkler System
Lot
- Size: 0.92 Acres
- Features: Wooded
Details
- Parcel number: 780906
- Zoning: res
Construction
Type & style
- Home type: SingleFamily
- Architectural style: Colonial
- Property subtype: Single Family Residence
Materials
- Frame
- Foundation: Concrete Perimeter
- Roof: Shingle
Condition
- Year built: 2009
Utilities & green energy
- Electric: 200+ Amp Service
- Sewer: Private Sewer
- Water: Public
Community & neighborhood
Security
- Security features: Security System
Community
- Community features: Public Transportation, Shopping, Tennis Court(s), Walk/Jog Trails, Stable(s), Golf, Bike Path, Highway Access, Public School
Location
- Region: Sudbury
Price history
| Date | Event | Price |
|---|---|---|
| 5/5/2023 | Sold | $1,960,000+0.5%$357/sqft |
Source: MLS PIN #73086538 Report a problem | ||
| 3/12/2023 | Contingent | $1,950,000$355/sqft |
Source: MLS PIN #73086538 Report a problem | ||
| 3/10/2023 | Listed for sale | $1,950,000+2.7%$355/sqft |
Source: MLS PIN #73086538 Report a problem | ||
| 10/18/2022 | Listing removed | $1,899,000$345/sqft |
Source: MLS PIN #73044691 Report a problem | ||
| 10/5/2022 | Listed for sale | $1,899,000+46.5%$345/sqft |
Source: MLS PIN #73044691 Report a problem | ||
Public tax history
| Year | Property taxes | Tax assessment |
|---|---|---|
| 2025 | $24,439 +3.7% | $1,669,300 +3.5% |
| 2024 | $23,556 -2.1% | $1,612,300 +5.7% |
| 2023 | $24,051 +13.8% | $1,525,100 +30.3% |
Find assessor info on the county website
Neighborhood: 01776
Nearby schools
GreatSchools rating
- 8/10Josiah Haynes Elementary SchoolGrades: K-5Distance: 1 mi
- 8/10Ephraim Curtis Middle SchoolGrades: 6-8Distance: 2.6 mi
- 10/10Lincoln-Sudbury Regional High SchoolGrades: 9-12Distance: 0.7 mi
Schools provided by the listing agent
- Elementary: Haynes
- Middle: Curits Jr High
- High: Lincoln Sudbury
Source: MLS PIN. This data may not be complete. We recommend contacting the local school district to confirm school assignments for this home.
Get a cash offer in 3 minutes
Find out how much your home could sell for in as little as 3 minutes with a no-obligation cash offer.
Estimated market value$1,974,800
Get a cash offer in 3 minutes
Find out how much your home could sell for in as little as 3 minutes with a no-obligation cash offer.
Estimated market value
$1,974,800
