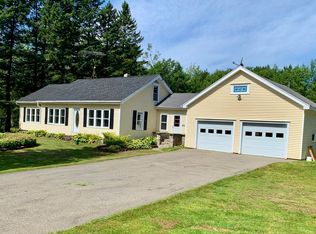Closed
$268,000
774 Bucksmills Road, Bucksport, ME 04416
2beds
832sqft
Single Family Residence
Built in 1968
0.34 Acres Lot
$254,800 Zestimate®
$322/sqft
$1,717 Estimated rent
Home value
$254,800
$222,000 - $285,000
$1,717/mo
Zestimate® history
Loading...
Owner options
Explore your selling options
What's special
Welcome to your perfect retreat in Midcoast Maine! Nestled amongst trees near the picturesque town of Bucksport, this enchanting property offers a unique blend of tranquility and convenience. This cozy cottage exudes warmth and character, with a welcoming atmosphere that instantly feels like home. This home offers two bedrooms and a well sized bathroom with washer and dryer. Open concept kitchen, living and dining that also includes a sun room.
From every window, you can enjoy views of the lush, mature gardens that surround the home, with shrubs and flowers that bloom through three seasons.
The oversized one bay garage offers versatility, with the potential to be converted into an apartment above, an artists creative space, or even a fantastic work-from-home office. The garage space underneath offers parking and a workbench. Imagine the possibilities!
Attractions like Castine, Ellsworth, Bangor, Brewer, and Belfast all a short drive away, and you can be in Acadia National Park in less than an hour. Or you can enjoy the great outdoors closer to home, with nearby attractions including snowmobile trails, local parks, and two certified family forests - Pinkham Brook and Orcutt Mountain - right next door that welcome hunters and hikers alike!
Zillow last checked: 8 hours ago
Listing updated: January 16, 2025 at 07:08pm
Listed by:
RE/MAX JARET & COHN belfast@jaretcohn.com
Bought with:
Realty of Maine
Source: Maine Listings,MLS#: 1583695
Facts & features
Interior
Bedrooms & bathrooms
- Bedrooms: 2
- Bathrooms: 1
- Full bathrooms: 1
Bedroom 1
- Features: Closet
- Level: First
Bedroom 2
- Features: Closet
- Level: First
Bonus room
- Features: Above Garage
- Level: Upper
Kitchen
- Features: Eat-in Kitchen
- Level: First
Living room
- Features: Built-in Features, Gas Fireplace, Skylight
- Level: First
Sunroom
- Features: Four-Season
- Level: First
Heating
- Stove
Cooling
- None
Appliances
- Included: Dryer, Electric Range, Refrigerator, Washer
Features
- 1st Floor Bedroom, One-Floor Living, Storage
- Flooring: Carpet, Laminate
- Basement: Exterior Entry,Crawl Space
- Has fireplace: No
Interior area
- Total structure area: 832
- Total interior livable area: 832 sqft
- Finished area above ground: 832
- Finished area below ground: 0
Property
Parking
- Total spaces: 1
- Parking features: Gravel, 1 - 4 Spaces, On Site, Garage Door Opener, Detached, Storage
- Garage spaces: 1
Features
- Patio & porch: Deck
- Has view: Yes
- View description: Trees/Woods
Lot
- Size: 0.34 Acres
- Features: Rural, Level, Open Lot, Rolling Slope, Landscaped
Details
- Additional structures: Shed(s)
- Parcel number: BUCTM15L09
- Zoning: Rural I- Devt corrid
- Other equipment: Internet Access Available
Construction
Type & style
- Home type: SingleFamily
- Architectural style: Contemporary,Cottage,Ranch
- Property subtype: Single Family Residence
Materials
- Wood Frame, Shingle Siding, Wood Siding
- Foundation: Pillar/Post/Pier
- Roof: Shingle
Condition
- Year built: 1968
Utilities & green energy
- Electric: Circuit Breakers
- Water: Private, Well
- Utilities for property: Utilities On
Green energy
- Energy efficient items: Insulated Foundation
Community & neighborhood
Location
- Region: Bucksport
Other
Other facts
- Road surface type: Paved
Price history
| Date | Event | Price |
|---|---|---|
| 5/15/2024 | Pending sale | $268,000$322/sqft |
Source: | ||
| 5/14/2024 | Sold | $268,000$322/sqft |
Source: | ||
| 3/12/2024 | Contingent | $268,000$322/sqft |
Source: | ||
| 3/8/2024 | Listed for sale | $268,000+9.4%$322/sqft |
Source: | ||
| 6/30/2023 | Sold | $245,000+11.4%$294/sqft |
Source: | ||
Public tax history
| Year | Property taxes | Tax assessment |
|---|---|---|
| 2024 | $2,306 +5.4% | $174,020 +1.4% |
| 2023 | $2,188 +23.1% | $171,600 +63.6% |
| 2022 | $1,778 +4.3% | $104,920 |
Find assessor info on the county website
Neighborhood: 04416
Nearby schools
GreatSchools rating
- 4/10Bucksport Middle SchoolGrades: 5-8Distance: 5 mi
- 8/10Bucksport High SchoolGrades: 9-12Distance: 5.4 mi
- 5/10Miles Lane SchoolGrades: 1-4Distance: 5.2 mi

Get pre-qualified for a loan
At Zillow Home Loans, we can pre-qualify you in as little as 5 minutes with no impact to your credit score.An equal housing lender. NMLS #10287.
