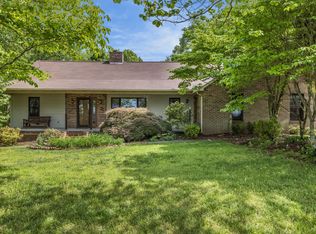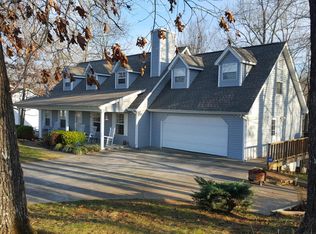WOW describes the breath-taking mountain views from this custom built 2 bedroom 2 bath home! The owner designed this beautiful property with an abundance of Anderson windows to enjoy the countryside and mountain views. The large family room features a wood burning fireplace, the kitchen boasts tile flooring and countertops as well as custom cabinetry and eat in kitchen area, the formal dining area leads out to the deck on back with screened in porch, and the sunroom offers tons of natural light and a view of the private back yard The master bedroom is located on the main level and two additional bedrooms and bath upstairs. (Septic cert for 2 bedrooms) The basement has an enormous amount of storage & workshop area. You don't want to miss this one, it's a rare jewel for sure.
This property is off market, which means it's not currently listed for sale or rent on Zillow. This may be different from what's available on other websites or public sources.

