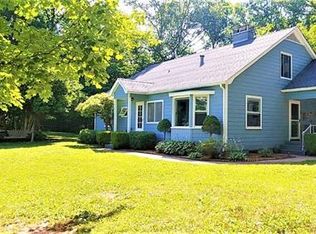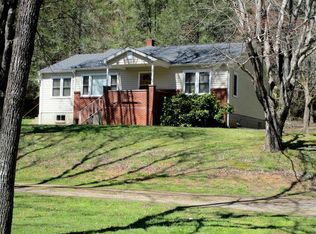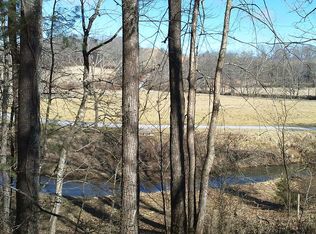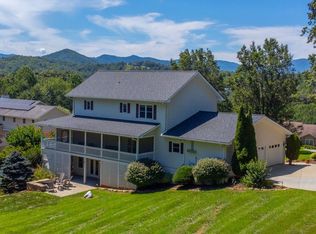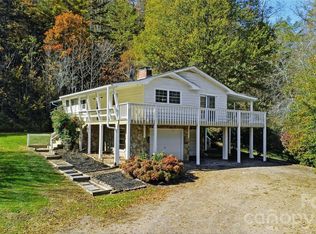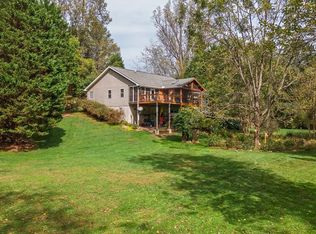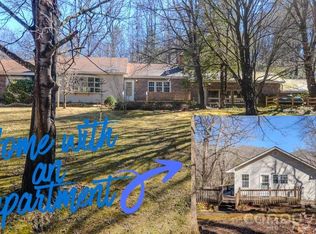Incredible location, 4000+ sq ft raised ranch in Franklin, on almost 14 acres. The property offers unparalleled flexibility, ideal for a homeowner or developer creating a unique opportunity to create their vision. There are views of the Great Smoky Mountains from the wrap around porch, and nearly every window! Enjoy over 500 ft of beautiful river frontage. There's classic charm and character including oak hardwood floors throughout the main floor and two beautiful stone fireplaces. The rooms are all substantial in size. The Seller has meticulously improved the land and renovated most of the home. There is a one car garage, work shop, storage room, full bath, bonus/flex room and potential fourth bedroom in the lower level. The location offers the perfect combination of seclusion and convenience with a five minute drive to shopping, dining and schools. Property consists of two parcels. Schedule your showing today! Public Sewer available!
Active
$650,000
774 Belleview Rd, Franklin, NC 28734
4beds
3,880sqft
Est.:
Single Family Residence
Built in 1976
13.79 Acres Lot
$-- Zestimate®
$168/sqft
$-- HOA
What's special
Stone fireplacesWrap around porchOak hardwood floorsBeautiful river frontageSubstantial in size
- 307 days |
- 2,201 |
- 96 |
Zillow last checked:
Listing updated:
Listing Provided by:
Diane Cleland diane.cleland@verizon.net,
INNOVATE Real Estate
Source: Canopy MLS as distributed by MLS GRID,MLS#: 4244311
Tour with a local agent
Facts & features
Interior
Bedrooms & bathrooms
- Bedrooms: 4
- Bathrooms: 3
- Full bathrooms: 3
- Main level bedrooms: 3
Primary bedroom
- Features: En Suite Bathroom
- Level: Main
- Area: 293.18 Square Feet
- Dimensions: 17' 5" X 16' 10"
Bedroom s
- Level: Main
- Area: 262.11 Square Feet
- Dimensions: 18' 10" X 13' 11"
Bedroom s
- Level: Main
- Area: 227.21 Square Feet
- Dimensions: 16' 10" X 13' 6"
Bonus room
- Level: Lower
- Area: 251.25 Square Feet
- Dimensions: 16' 9" X 15' 0"
Dining room
- Level: Main
- Area: 345 Square Feet
- Dimensions: 20' 0" X 17' 3"
Family room
- Level: Lower
- Area: 377.91 Square Feet
- Dimensions: 25' 11" X 14' 7"
Flex space
- Level: Lower
- Area: 496.32 Square Feet
- Dimensions: 35' 3" X 14' 1"
Great room
- Features: Built-in Features
- Level: Main
- Area: 381.81 Square Feet
- Dimensions: 20' 10" X 18' 4"
Kitchen
- Features: None
- Level: Main
- Area: 187.81 Square Feet
- Dimensions: 13' 7" X 13' 10"
Laundry
- Level: Main
- Area: 138.09 Square Feet
- Dimensions: 9' 11" X 13' 11"
Workshop
- Level: Lower
- Area: 510.5 Square Feet
- Dimensions: 25' 0" X 20' 5"
Heating
- Electric, Forced Air
Cooling
- Heat Pump
Appliances
- Included: Dishwasher, Electric Oven, Electric Range, Electric Water Heater, Refrigerator, Washer/Dryer
- Laundry: Electric Dryer Hookup, Laundry Room, Main Level
Features
- Flooring: Wood
- Basement: Basement Garage Door,Exterior Entry,Full,Partially Finished,Storage Space
Interior area
- Total structure area: 2,240
- Total interior livable area: 3,880 sqft
- Finished area above ground: 2,240
- Finished area below ground: 1,640
Property
Parking
- Total spaces: 9
- Parking features: Circular Driveway
- Garage spaces: 1
- Uncovered spaces: 8
Features
- Levels: One
- Stories: 1
- Patio & porch: Covered, Deck, Front Porch, Patio, Rear Porch, Wrap Around
- Has view: Yes
- View description: Mountain(s), Water, Year Round
- Has water view: Yes
- Water view: Water
- Waterfront features: None, River Front
- Body of water: Cullasaja River
Lot
- Size: 13.79 Acres
Details
- Additional parcels included: 6594732779
- Parcel number: 6594734979
- Zoning: FR1
- Special conditions: Standard
Construction
Type & style
- Home type: SingleFamily
- Property subtype: Single Family Residence
Materials
- Brick Partial, Wood
- Roof: Asbestos Shingle
Condition
- New construction: No
- Year built: 1976
Utilities & green energy
- Sewer: Private Sewer, Septic Installed
- Water: Well
- Utilities for property: Cable Connected, Electricity Connected
Community & HOA
Community
- Subdivision: None
Location
- Region: Franklin
- Elevation: 1500 Feet
Financial & listing details
- Price per square foot: $168/sqft
- Tax assessed value: $407,720
- Annual tax amount: $1,143
- Date on market: 4/18/2025
- Cumulative days on market: 301 days
- Electric utility on property: Yes
- Road surface type: Gravel
Estimated market value
Not available
Estimated sales range
Not available
$2,688/mo
Price history
Price history
| Date | Event | Price |
|---|---|---|
| 11/1/2025 | Price change | $650,000-7.1%$168/sqft |
Source: Carolina Smokies MLS #26040946 Report a problem | ||
| 10/14/2025 | Price change | $700,000-12.5%$180/sqft |
Source: Carolina Smokies MLS #26040946 Report a problem | ||
| 4/18/2025 | Listed for sale | $800,000+226.5%$206/sqft |
Source: | ||
| 10/16/2019 | Sold | $245,000-17.7%$63/sqft |
Source: | ||
| 8/24/2019 | Pending sale | $297,750$77/sqft |
Source: NC Mountain Real Estate #3484347 Report a problem | ||
| 8/13/2019 | Price change | $297,750-12.4%$77/sqft |
Source: NC Mountain Real Estate #3484347 Report a problem | ||
| 7/25/2019 | Price change | $340,000-12.1%$88/sqft |
Source: NC Mountain Real Estate #3484347 Report a problem | ||
| 6/24/2019 | Price change | $386,900-0.8%$100/sqft |
Source: NC Mountain Real Estate #3484347 Report a problem | ||
| 3/14/2019 | Listed for sale | $389,900$100/sqft |
Source: NC Mountain Real Estate #3484347 Report a problem | ||
Public tax history
Public tax history
| Year | Property taxes | Tax assessment |
|---|---|---|
| 2024 | $1,143 -7.6% | $316,050 -9.4% |
| 2023 | $1,237 +39.5% | $348,650 +115% |
| 2022 | $887 | $162,160 |
| 2021 | $887 +4.9% | $162,160 -14.1% |
| 2020 | $846 +1.6% | $188,870 |
| 2019 | $833 | $188,870 -18.8% |
| 2018 | $833 -11.6% | $232,710 |
| 2017 | $941 | $232,710 |
| 2016 | $941 | $232,710 |
| 2015 | $941 +2.5% | $232,710 -22.6% |
| 2014 | $918 | $300,660 |
| 2013 | $918 | $300,660 |
| 2012 | -- | $300,660 |
| 2011 | -- | $300,660 |
| 2010 | -- | $300,660 |
Find assessor info on the county website
BuyAbility℠ payment
Est. payment
$3,237/mo
Principal & interest
$3004
Property taxes
$233
Climate risks
Neighborhood: 28734
Nearby schools
GreatSchools rating
- 2/10Mountain View Intermediate SchoolGrades: 5-6Distance: 0.3 mi
- 6/10Macon Middle SchoolGrades: 7-8Distance: 0.3 mi
- 6/10Macon Early College High SchoolGrades: 9-12Distance: 1.3 mi
Local experts in 28734
- Loading
- Loading
